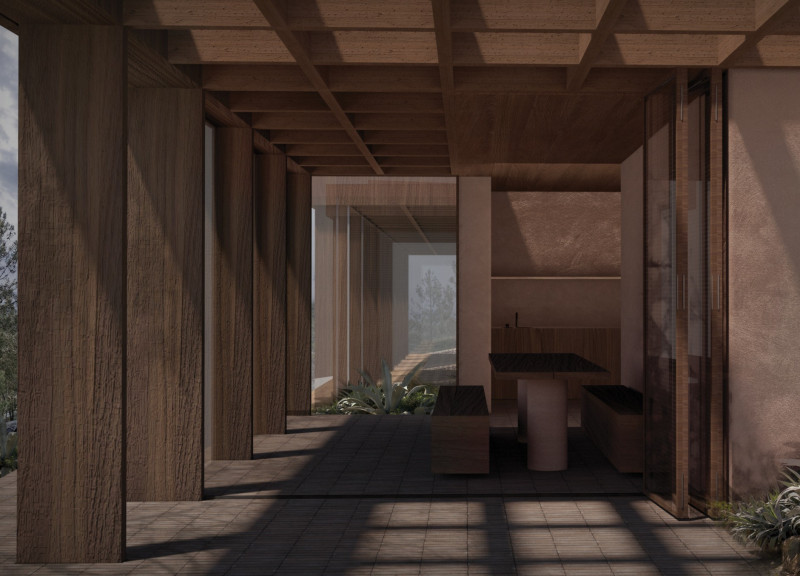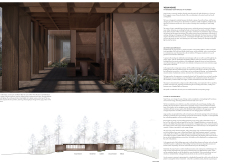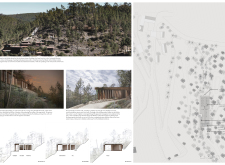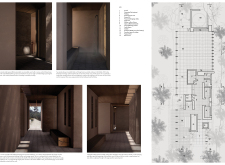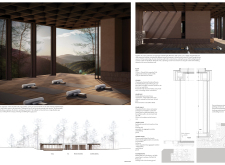5 key facts about this project
The architecture of the Yoga House promotes flexibility and adaptability, accommodating various activities central to wellness and community engagement. The overall layout consists of interconnected spaces, including a yoga pavilion, social areas, and a dining kitchen zone, all arranged to foster a seamless interaction between indoor and outdoor environments.
Unique Integration with Nature
The Yoga House distinguishes itself from conventional wellness centers by closely aligning its design with the natural landscape. The structure is thoughtfully positioned to follow the contour of the site, providing expansive views of the surrounding forest. Large glass openings create a sense of transparency while facilitating ample natural light within the interiors. This design approach not only enhances the aesthetic quality of the space but also reinforces the connection to the natural environment.
Sustainable Material Choices
The architectural integrity of the Yoga House is further defined by its materiality. Key materials utilized in the construction include natural block expanded cork for roofing, clay plaster for walls, recycled sustainable wood for structural elements, natural stone for stability, and extensive glass for visual connectivity. This selection of materials reflects a commitment to sustainability while promoting a warm and inviting atmosphere. The choice of renewable resources aligns with a focus on reducing environmental impact and supporting mindfulness practices.
Functional Spaces for Wellness
Configured to enhance user experience, the Yoga House features dedicated zones that serve distinct functions. The yoga pavilion is designed as the primary space for practice, offering a serene environment with unobstructed views of the forest. Adjacent to this, the social and kitchen areas promote a sense of community, allowing users to engage in shared experiences related to nourishment and connection. Additionally, private spaces, such as shower rooms, ensure personal comfort and hygiene.
The innovative design strategies employed in the Yoga House position it as a noteworthy example of architecture that effectively integrates functionality with environmental considerations. This project not only embodies a modern approach to wellness spaces but also reflects a deeper understanding of the need for tranquility and connection in today’s fast-paced world.
To gain a deeper understanding of the architecture, including detailed architectural plans, sections, and design ideas, interested readers are encouraged to explore the project presentation for comprehensive insights.


