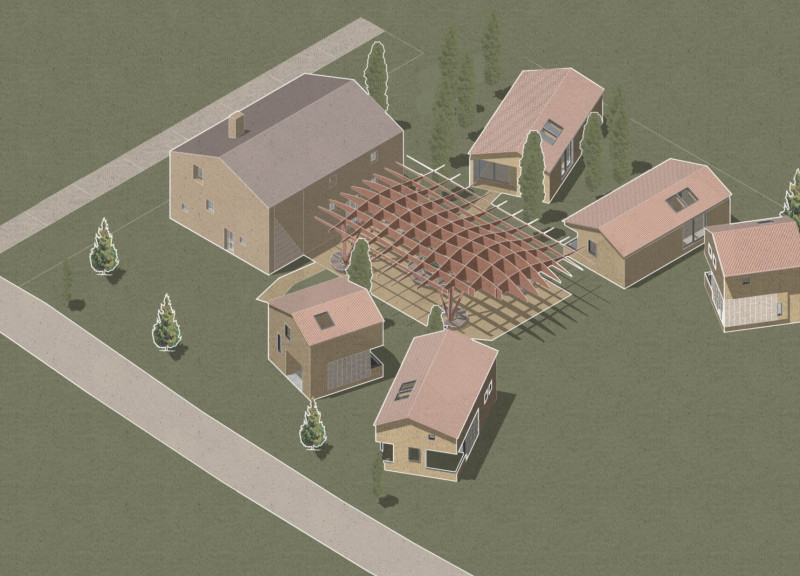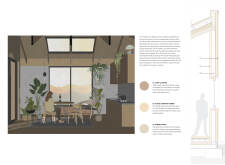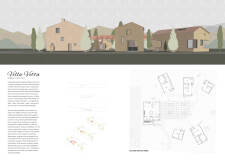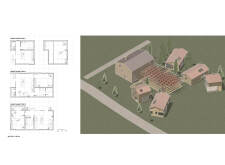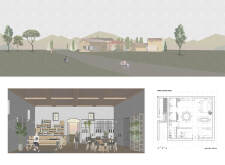5 key facts about this project
The primary function of Villa Vetta is to serve as a vacation home, designed for families and small groups seeking respite in nature. The spatial organization revolves around a central communal area that functions as the heart of the residence, encouraging gatherings and activities. This space is strategically flanked by several private guest houses, allowing for comfort and privacy while fostering a sense of community.
In terms of design, the project showcases an array of important features that highlight its unique architectural approach. The use of large, strategically placed windows throughout the residence facilitates a seamless visual connection with the external landscape. This deliberate choice enhances not only the aesthetic quality of the interiors but also maximizes natural light, creating an inviting atmosphere throughout the day. The interplay of light and shadow within the interiors is essential in creating a warm environment, making the design feel alive and adaptable to the changing conditions outside.
From a material perspective, Villa Vetta employs a variety of eco-friendly materials, reinforcing its commitment to sustainability. Cork cladding serves as an exterior finish, providing excellent insulation and allowing the structure to blend harmoniously into the natural surroundings. The use of glued laminated timber enhances the structural integrity of the design while offering a warmth that complements the earthy tones of the region. Additionally, mineral wool insulation not only boosts energy efficiency but also improves the acoustic environment, ensuring comfort within the living spaces.
The architectural layout emphasizes an open plan design, fostering a fluid connection between different areas of the home. High ceilings contribute to the sense of spaciousness, while carefully curated interior spaces encourage both personal reflection and collective celebration. The arrangement is designed to promote a lifestyle that values both indoor and outdoor living, with terraces and gardens that invite occupants to engage with the lush landscape.
Importantly, Villa Vetta embraces a contemporary design language that pays homage to traditional forms. The sloping roofs and organic shapes reflect the contours of the Umbrian hills, reinforcing the residence’s connection to its environment. This integration of landscape and architecture not only enhances the user experience but also minimizes the ecological impact of the construction.
The project illustrates a broader architectural philosophy that marries modern requirements with historical context. The design encourages an appreciation for nature and nurtures a lifestyle that values sustainability and well-being. Villa Vetta stands as a testament to the thoughtful application of architectural ideas that prioritize both functionality and aesthetics, creating spaces where occupants can flourish.
For those interested in exploring the intricate details of Villa Vetta, including architectural plans and sections, the project presentation is an informative resource. It provides deeper insights into the architectural design process and the innovative ideas that have shaped this remarkable residence.


