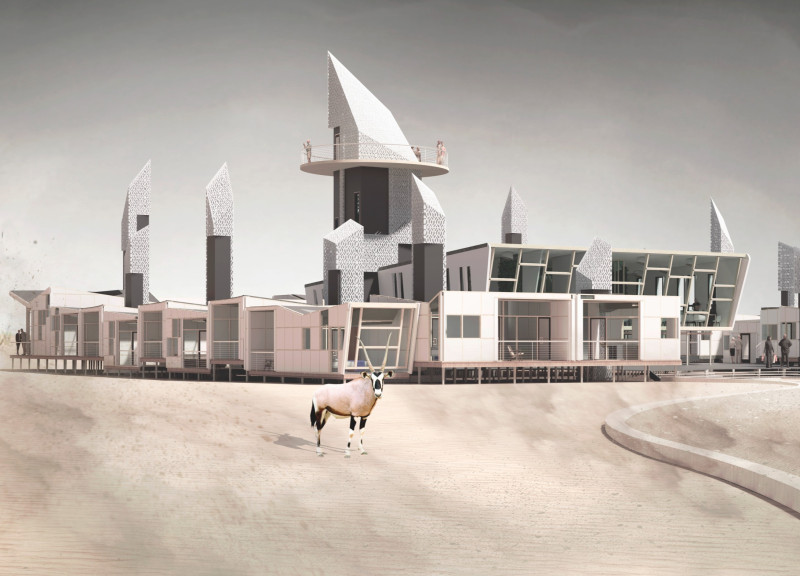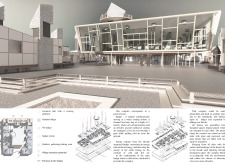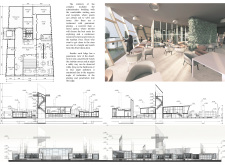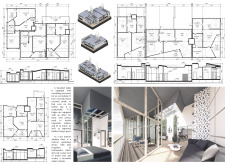5 key facts about this project
This resort complex functions as a leisure and educational destination, offering visitors a comfortable stay while encouraging them to engage with the magnificent desert environment. The design includes various accommodations, such as standard and VIP lodges, arranged to create an inviting atmosphere. Each lodge is designed to optimize comfort, featuring panoramic windows that frame unobstructed views of the desert and its stunning night sky, while private terraces provide outdoor spaces for relaxation and observation.
Integral to the architectural design are elements that reflect a commitment to sustainability. The buildings are elevated on stilts, which prevents disruption to the natural sand movement and ensures a minimal footprint on the landscape. This strategy also grants guests stunning views and enhances airflow, promoting natural ventilation within the lodges. The roofs are pitched to allow for efficient rainwater drainage while maximizing the height needed for the inclusion of traditional design features, such as the badgir system. This wind tower captures prevailing breezes, facilitating passive cooling throughout the complex, thus reducing the reliance on mechanical air conditioning systems.
The material palette is deliberately chosen to align with the local context and environmental ethos, incorporating durable materials such as concrete, glass, and wood. Concrete lends longevity to the structure while glass maximizes natural light, creating bright and welcoming interiors. Wood accents provide warmth and an organic feel, connecting visitors to the immediate environment. Earthy finishes are employed throughout, ensuring that the buildings harmonize visually with the surrounding landscape.
Unique design approaches, such as the integration of communal spaces, are included to enhance social interaction among guests. The main building houses a dining area that integrates panoramic glazing, allowing participants to immerse themselves in the sweeping desert views while dining. Outdoor gathering spots serve as informal meeting spaces, encouraging collaboration and engagement among guests. The layout is multi-faceted, inviting exploration and encouraging an appreciation for the natural and architectural elements of the resort.
Understanding the importance of local wildlife, the project serves as a potential hub for eco-tourism. Carefully designed observation platforms are positioned to provide vistas that invite guests to engage with both the desert landscape and its native inhabitants, promoting educational opportunities. These features are essential not only for adding value to the visitor experience but also for advocating the importance of wildlife conservation.
Overall, this architectural project represents a thoughtful integration of modern design principles with timeless strategies that respect and elevate the surrounding environment. Its focus on sustainability, community interaction, and engagement with the natural landscape ensures its relevance in contemporary architectural discourse. For a more comprehensive understanding of this exceptional design, readers are encouraged to explore the architectural plans, architectural sections, architectural designs, and innovative architectural ideas presented in the project materials.


























