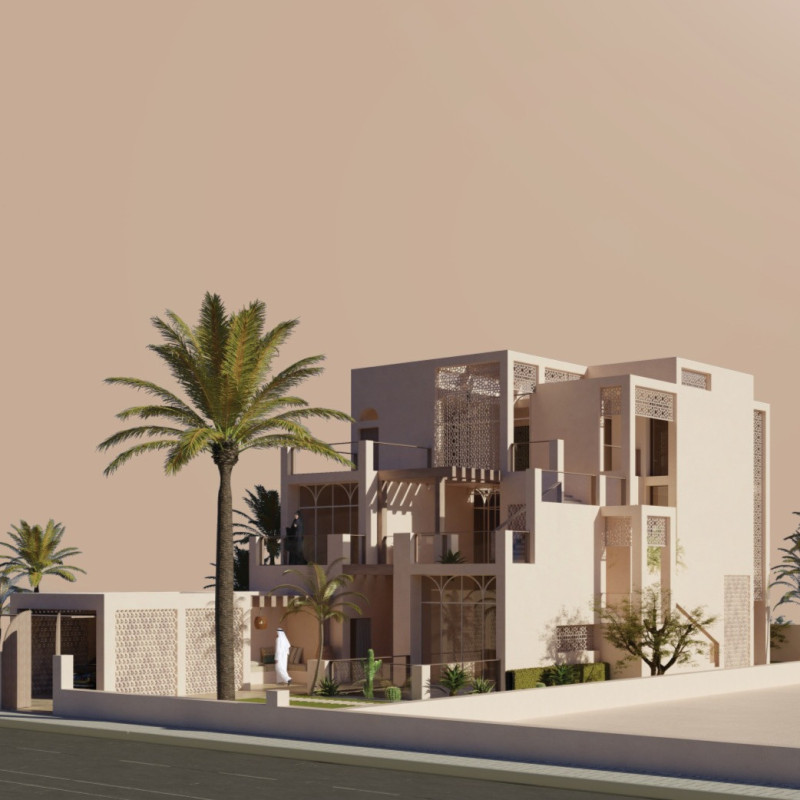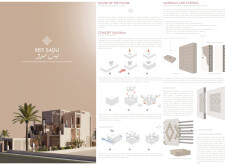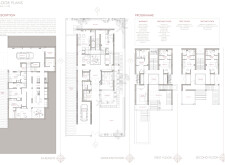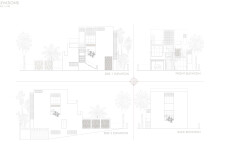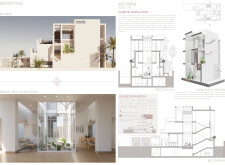5 key facts about this project
## Overview
Beit Sadu is located in a desert environment and embodies a fusion of contemporary design with traditional Emirati architecture. This residence was developed with a focus on sustainable practices and modern living while honoring the region's rich cultural heritage and climatic conditions.
## Spatial Composition
The spatial organization consists of three levels, including a basement that houses functional areas such as a main kitchen, storage, and parking. The ground floor is designated for communal living, featuring a dining room, communal spaces, and a landscaped courtyard that encourages social interaction. Upper floors are allocated for private bedrooms and study areas, ensuring both accessibility and privacy. The strategic placement of openings, inspired by the traditional Barjeel wind tower, facilitates efficient cross-ventilation, which enhances comfort while reducing reliance on mechanical cooling systems.
## Material Selection
The project employs a thoughtful assembly of materials designed for sustainability and suitability to the local context. Compressed Earth Blocks (CEB) form the primary structural walls, providing durability and thermal mass properties ideal for the desert climate. Breeze blocks are included for both passive ventilation and aesthetic purposes, while locally sourced terracotta regulates temperature. Structural steel components offer flexibility for potential future expansions without compromising stability. Extensive glass panels enhance natural light, contributing to an inviting interior atmosphere.
## Response to Climate and Sustainability
Beit Sadu's design prioritizes natural cooling mechanisms through its architectural orientation and strategic elevation changes that provide shade. This attention to bioclimatic principles reduces reliance on air conditioning by effectively utilizing prevailing winds for passive ventilation. The selection of local materials further minimizes the carbon footprint associated with transportation, addressing modern sustainability challenges in construction. The integration of a central courtyard enhances microclimates within the residence, facilitating cooling through vegetation and water features, while simultaneously providing a communal space for residents.


