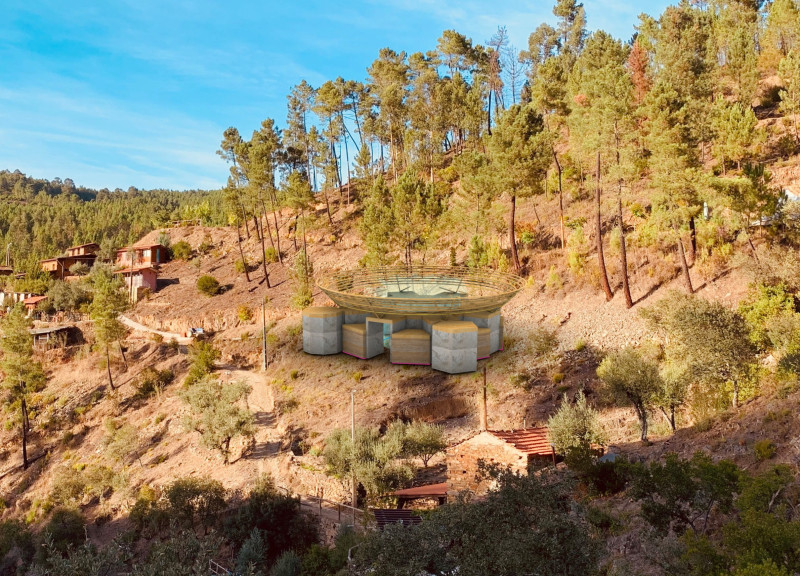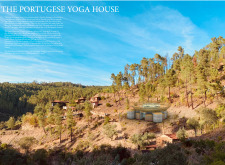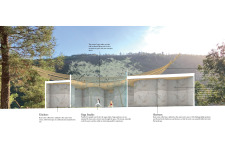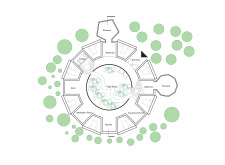5 key facts about this project
The main structure features a flexible yoga studio that can accommodate multiple participants, emphasizing openness and connectivity with the surrounding environment. The use of expansive glass walls supports natural light flow and allows for unobstructed views, enhancing the overall experience of tranquility and immersion in nature. The configuration encourages ventilation and natural cooling, aligning with eco-friendly principles.
Material selection plays a critical role in the project’s design and functionality. The use of reclaimed glass helps reduce environmental impact while contributing to the aesthetic openness of the space. Concrete forms the structural base, chosen for its durability and efficiency. Natural wood, likely sourced from local sustainable forests, introduces warmth and tactile comfort, while biodegradable materials in wet areas prioritize ecological responsibility.
A significant feature of the Portuguese Yoga House is its emphasis on community and interaction among users. The design incorporates communal spaces such as a kitchen capable of supporting meaningful gatherings, reinforced by a focus on self-sufficiency through rainwater collection and on-site composting. This approach not only enhances the function of the space but also fosters a sense of community among visitors, promoting shared experiences.
Innovative approaches define the unique aspects of this project. First, the architectural form mirrors the organic shapes found in nature, invoking a sense of belonging to the landscape. The tree-like canopy of the yoga studio roof creates an inviting atmosphere conducive to meditation and practice. Additionally, the seamless transition between indoor and outdoor spaces allows users to engage with the natural surroundings effortlessly.
Second, the project employs natural cooling systems, leveraging environmental features, such as a nearby stream, to regulate temperature without mechanical systems. This choice aligns with the holistic approach to wellness that the architecture embodies.
The design also integrates flexible spaces adaptable for various functions, from yoga classes to workshops and communal activities, reflecting the evolving needs of its users. Such adaptability enhances the utility of the facility and promotes diverse interactions within the community.
Review the project presentation for more details on architectural plans, architectural sections, architectural designs, and architectural ideas that contribute to this thoughtful structure. Understanding these elements will provide deeper insights into the functional and aesthetic philosophies that shape the Portuguese Yoga House.

























