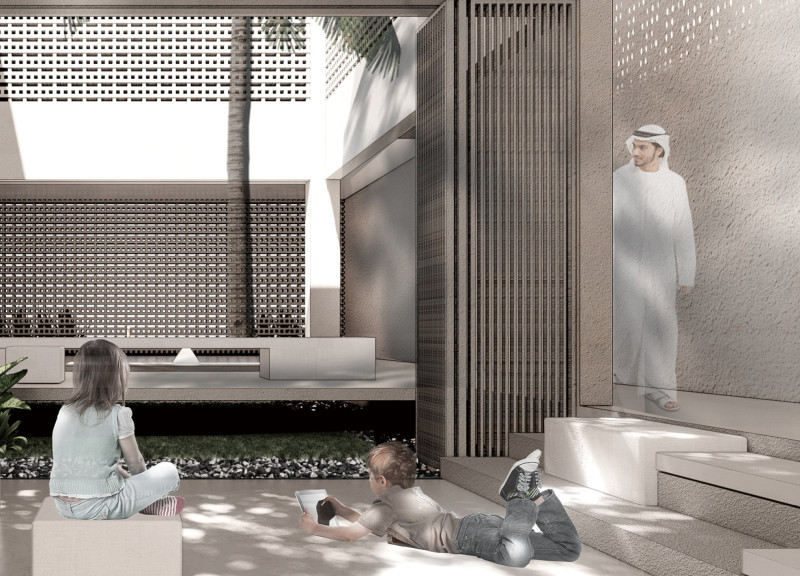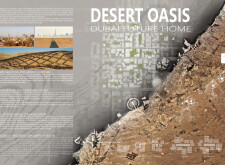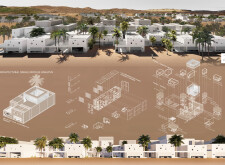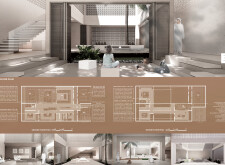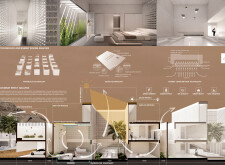5 key facts about this project
### Project Overview
Located in Dubai, the Desert Oasis project represents an architectural solution to the specific challenges posed by the desert environment. This development is designed to integrate human habitation into the surrounding landscape while prioritizing sustainability and community interaction. Inspired by the concept of an oasis, the design seeks to create spaces that provide refuge and support communal life amid the harsh climate.
### Spatial Configuration and Community Engagement
The layout of the development is strategically planned, with residential units arranged to foster a sense of unity reminiscent of an oasis. Positioned in southeastern Dubai, the site benefits from easier access and naturally mitigates harsh desert winds through thoughtful building orientation. The modular design allows for ongoing adaptability, accommodating future community needs. Central courtyards and shared spaces encourage social interaction, reinforcing connections among residents within a communal framework.
### Material Selection and Energy Innovations
Materials have been carefully chosen to balance aesthetic appeal with functional performance. Prefabricated panels facilitate rapid assembly, while thermal mass materials, including concrete and insulated glass, enhance heat management. Green roofs and high-performance glass contribute to energy efficiency by providing insulation and maximizing natural light. The incorporation of photovoltaic systems enables the buildings to generate a substantial portion of their own energy, while water conservation features, such as rainwater harvesting and greywater recycling, support sustainability in an arid context.
The interior design reflects a fusion of traditional Middle Eastern elements and modern aesthetics, incorporating open-plan layouts and expansive windows to enhance natural light and airflow. Community spaces integrated throughout the development further promote social interaction and engagement among residents.


