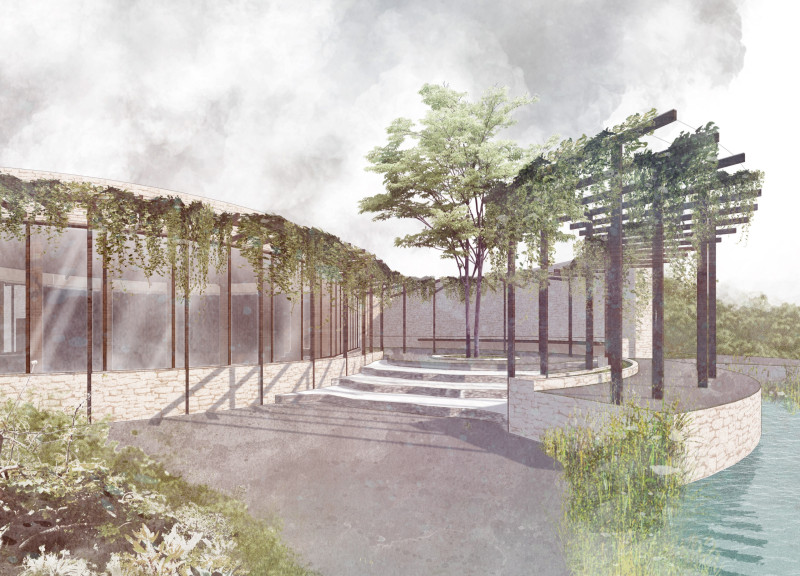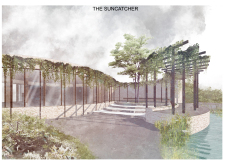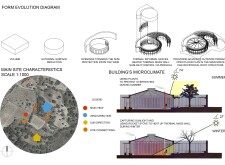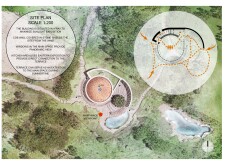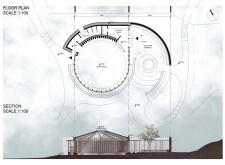5 key facts about this project
At its core, the Suncatcher is a residential building that prioritizes an open, inviting atmosphere. The layout encourages interaction with the surrounding environment through thoughtfully positioned windows and outdoor terraces, ensuring that natural light floods the interior spaces throughout the day. The design invites occupants to engage with nature, promoting a lifestyle that appreciates and respects the elements around them.
The architectural form of the Suncatcher is uniquely characterized by its organic shapes. The building's rounded contours soften the visual impact on the landscape, allowing it to blend seamlessly with the natural topography. This approach signifies a deliberate departure from traditional straight-edged structures, showcasing a commitment to designs that resonate with the surrounding ecosystem.
Material selection plays a pivotal role in the Suncatcher's design. The use of cob, stone, and wood establishes a tactile connection with the earth, while glass elements enhance transparency and establish a continuous dialogue between the interior and exterior. This combination underscores the project’s emphasis on natural materials, which not only offer durability and structural integrity but also contribute to a sustainable building approach. The use of steel in the structural framework highlights a balance between strength and aesthetic flexibility, allowing for open spaces that encourage movement and interaction.
Among the important features of the Suncatcher is its innovative approach to passive solar design. The building's orientation is meticulously planned to optimize solar gain, ensuring warmth during the colder months while mitigating overheating in the summer through strategic shading. This attention to environmental responsiveness demonstrates a thoughtful understanding of climate considerations, thereby enhancing the building's energy efficiency.
The interior spaces further reflect the project's ethos. The central living area, with its expansive glass windows, serves as the core of the home, fostering a connection between the inhabitants and views of the natural landscape. Adjacent functional spaces, including the kitchen and bathrooms, are designed with a focus on practicality without sacrificing aesthetics. The integration of outdoor terraces provides a seamless transition between interior and exterior spaces, effectively extending the living area and enhancing the overall experience of the home.
Landscaping is another significant aspect of the Suncatcher project. Native plant species are incorporated around the building, creating a microclimate that supports biodiversity while offering natural barriers against wind and temperature fluctuations. This ecological approach not only contributes to the environmental sustainability of the project but also enhances the natural beauty of the setting.
The Suncatcher serves as a testament to the potential for architecture to support sustainable living without compromising on design integrity. Its unique characteristics lie in the thoughtful marriage of form, function, and environment, presenting a model for future architectural projects that aspire to similar ideals. For those interested in a deeper exploration of the design, architectural plans, sections, and ideas provide valuable insights into this architectural vision. A closer examination of these elements can further reveal the intricacies of the Suncatcher and its innovative design philosophy.


