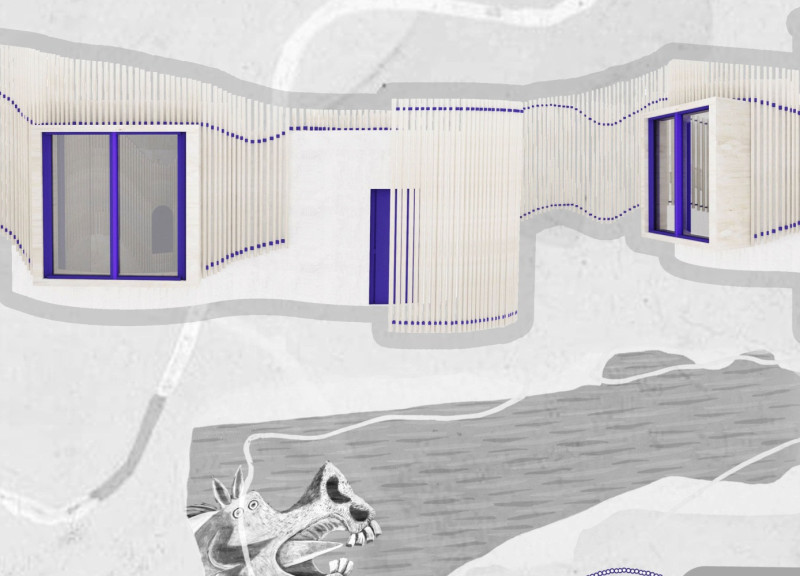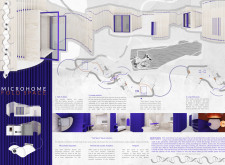5 key facts about this project
The project stands as a representation of modern architectural principles, where the focus is on sustainability and softness in design. It recognizes the necessity for homes that can adapt to the evolving needs of their inhabitants while considering environmental impact. By integrating features that allow for flexible spatial arrangements, the design promotes interactions suited to both private and social activities, catering to a diverse range of lifestyles.
Central to the success of this microhome is its spatial organization. The design incorporates movable elements, such as a curtain that partitions spaces, enhancing the versatility of the interiors. The ability to transform areas from private retreats to open gathering spots allows the residents to utilize the space according to their immediate needs, showcasing a forward-thinking approach to the function of home. This adaptability is particularly relevant in an age where flexibility is key to combating the challenges posed by limited living areas.
The uniqueness of the "Fold Space" project lies in its material selection and sustainable construction techniques. Incorporating natural materials like clay, straw, and wood, the architecture not only emphasizes low environmental impact but also provides a comfortable living environment. Clay walls serve to regulate temperature and moisture, contributing to a balanced indoor climate while embodying eco-friendly design principles. Straw offers insulation and enhances the building's sustainability, demonstrating how traditional materials can be effectively employed in contemporary architecture. Wood adds warmth to the interiors, maintaining both aesthetic value and structural integrity.
Particular attention is paid to the relationship between the indoor and outdoor environments. Large openings and the innovative use of curtains create a dialogue between the microhome and its surroundings, inviting natural light and fresh air while ensuring privacy when needed. This dynamic interaction reinforces the architecture's role as a facilitator of both solitude and social engagement.
The design choices reflect a deep understanding of modern living and its complexities. Space is at a premium in urban settings, and the "Fold Space" microhome is a thoughtful response, balancing aesthetics and practicality. Each element of the architecture serves a purpose, whether it be for functionality or enhancing user experience, ensuring that occupants feel connected to their environment, both inside and outside.
For those interested in detailed architectural insights, exploring the architectural plans and sections of the "Fold Space" project will provide a comprehensive understanding of its design layout and functional innovations. Architectural designs in this project illustrate how well-considered ideas effectively translate to real-world applications. The architectural ideas presented here are worth closer examination for anyone looking to appreciate the subtleties of modern micro-living solutions. Engaging with the full presentation of the project can deepen one's understanding of how innovative design can meaningfully influence contemporary architecture and urban living.























