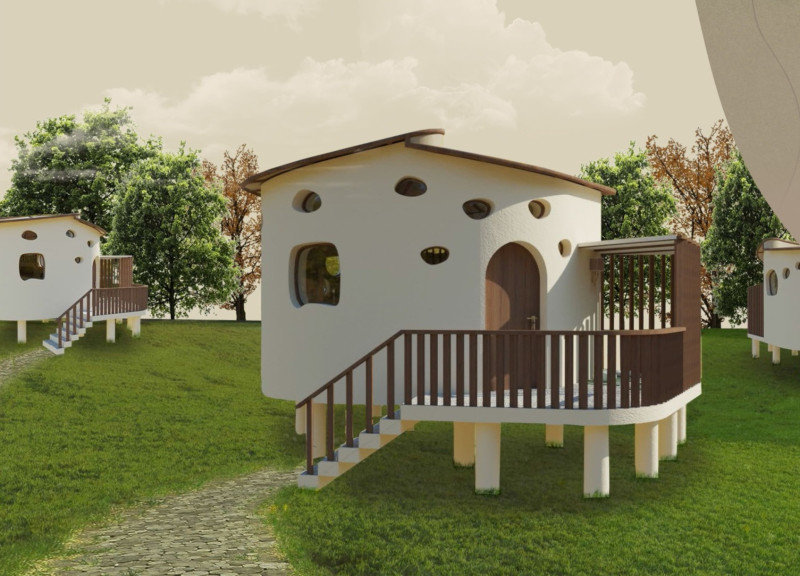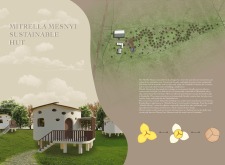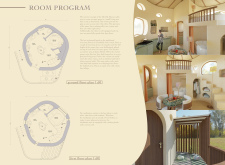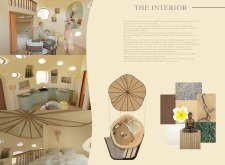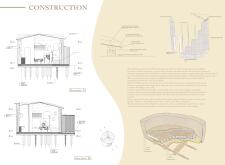5 key facts about this project
Architecture in this context is more than just a functional space; it embodies the spirit of the region and reflects an understanding of the climatic and environmental factors at play. The hut’s design is influenced by the traditional roundhouses found in Cambodian villages, which are characterized by their circular forms that promote a sense of unity and inclusiveness. This architectural choice fosters social engagement, allowing inhabitants to share communal spaces seamlessly.
The function of the hut transcends mere shelter, as it evolves into a living entity that supports the well-being of its residents. Its design strategically incorporates an open floor plan that enhances airflow while maximizing the entry of natural light, thus reducing reliance on artificial lighting. This thoughtful arrangement of space is both practical and inviting, creating areas for socialization, relaxation, and daily activities.
Constructed using locally sourced materials, the Mitrella Mesnyi hut emphasizes a commitment to sustainability. The primary building technique involves the use of cob, a natural mixture of clay, sand, and straw, which ensures that the structure is not only environmentally friendly but also maintains comfortable thermal properties. The use of bamboo for the roofing further exemplifies an innovative take on traditional methods, as this strong yet lightweight material supports the overall design while providing a distinctive aesthetic.
The layout of the hut includes multi-functional areas designed to cater to the diverse needs of its occupants. The communal kitchen and dining area foster a sense of togetherness, while dedicated spaces are created for relaxation and contemplation. Importantly, the sleeping areas are elevated in a lofted design, creating separation from the common spaces below while allowing for interaction and connection to the rest of the home.
One of the unique design approaches within this project is its emphasis on natural light and ventilation, which is achieved through carefully positioned windows and skylights. This design choice not only enhances the aesthetic quality of the interiors but also promotes climate adaptability, minimizing the need for artificial heating or cooling systems. Furthermore, incorporating outdoor elements, such as a bamboo-roofed terrace, encourages residents to engage with the surrounding landscape, blending indoor and outdoor living.
The Mitrella Mesnyi Sustainable Hut stands as a testament to the potential of architectural design when it draws inspiration from both its environment and local culture. Its thoughtful synthesis of materials and form demonstrates an understanding of sustainable practices while honoring the architectural heritage of Cambodia.
Readers interested in further exploring the architectural plans, sections, and designs are encouraged to delve deeper into this project presentation. Engaging with the specifics of the design will provide valuable insights into the innovative ideas that shape this sustainable living solution. Such an exploration not only enhances one’s appreciation of the project but also invites reflection on broader themes of sustainability in architecture.


