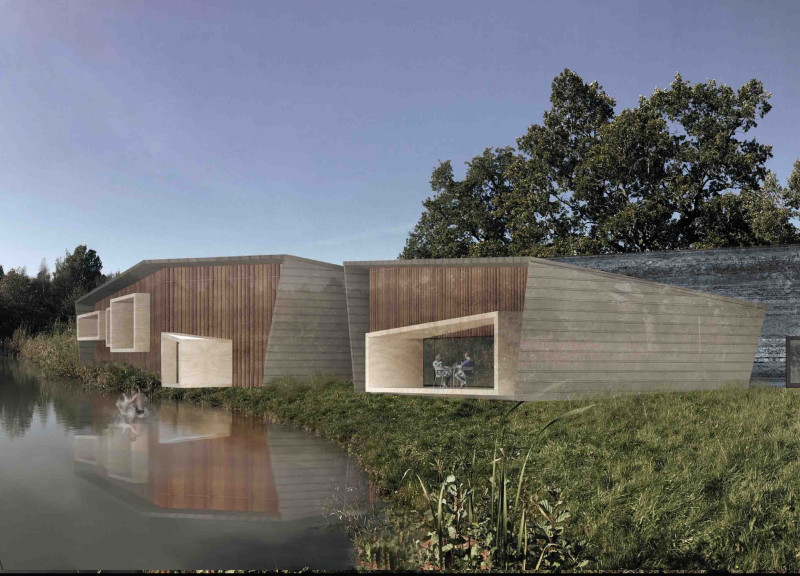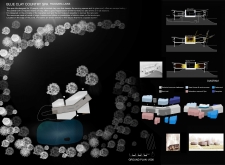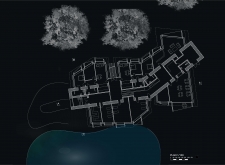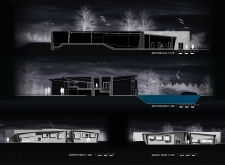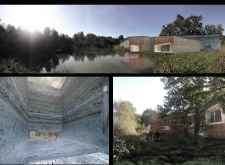5 key facts about this project
At the core of the architectural design is a central pavilion that serves as the heart of the spa. This communal space fosters connection among guests and offers a welcoming atmosphere. In this setting, visitors can unwind while enjoying panoramic views of the surrounding landscape, thus enhancing their level of engagement with nature. The strategic layout of separate modules for guest accommodations not only ensures privacy but also provides intimate comfort, catering to the varied needs of users seeking a restorative experience.
One of the distinguishing features of the Blue Clay Country Spa is its thoughtful integration with the natural environment. The design cleverly takes advantage of the landscape, allowing ample natural light and fresh air to seep into the interior through expansive glass elements. This use of glass not only enhances visual connections with the outdoors but also creates a spacious feeling throughout the building, blurring the lines between indoor and outdoor spaces.
Materiality plays a significant role in the project. The selection of Latihone wood showcases both durability and warmth, complementing the aesthetic quality of the spa while also contributing to thermal efficiency. Concrete highlights the structure’s modern facets, providing a sturdy base that supports the design. Additionally, the inclusion of clay in the exterior finishes brings a natural texture that aligns with the rustic charm of the setting, while also contributing to the overall sustainability goals of the project.
A unique aspect of the spa is its innovative water recovery system that is embedded in the design itself. By incorporating elements that utilize rainwater and provide direct access to the nearby pond, the project underscores a commitment to ecological responsibility. This approach not only conserves resources but also reinforces the connection between the spa and its natural surroundings, enhancing the overall experience for users.
The architectural design also accommodates diverse spaces tailored for relaxation and wellness. Secluded alcoves offer personal retreats for introspection, while open communal areas encourage social interaction and sharing experiences. This intentional variety in spatial dynamics ensures that every visitor can find a suitable environment that aligns with their personal wellness preferences.
The Blue Clay Country Spa embodies a thoughtful approach to architecture that prioritizes harmony between the built and natural environments. It functions effectively as a therapeutic retreat, drawing attention to the importance of well-being in a serene setting. As you explore the project presentation further, you will uncover additional details such as architectural plans, architectural sections, and architectural ideas that provide deeper insights into the remarkable design solutions employed throughout the project.


