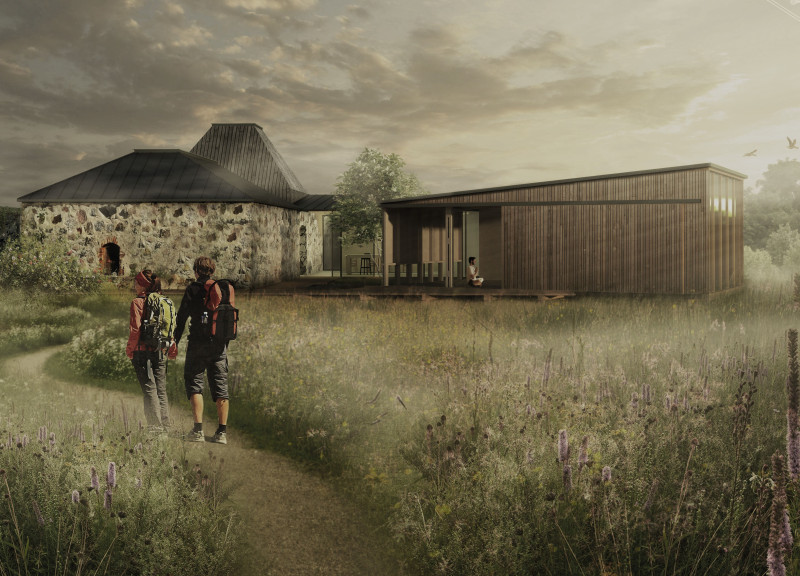5 key facts about this project
The project in Ozolini centers around creating a special space dedicated to the local heritage of tea-making. It repurposes an existing stone barn into a place where workshops and tea tastings can take place. The overall design concept focuses on fostering a connection between people and nature, highlighting the significance of traditional practices in a modern context.
Design Concept and Layout
The design promotes immersion in the culture of tea-making. A central herbal courtyard, featuring an apple tree, acts as a key element that ties the concept together. This courtyard reminds visitors of the local tea recipe's origins and provides a natural setting where they can engage with the environment. The layout is carefully planned, following the orientation of the historic stone barn and creating spaces for various activities, thereby encouraging interaction between indoor and outdoor areas.
Adaptation of the Historic Stone Barn
Adapting the stone barn is a crucial aspect of the design. The project respects the history of the building while making it suitable for modern uses. The workshop, highlighted by a central stone working counter, is designed to encourage visitors to participate in tea preparation. Natural light pours in through a skylight, enhancing the atmosphere and connecting inside activities to the outside world.
Tea Tasting Experience
A key feature of the design is the tea tasting room, characterized by a natural clay dome with a central opening at the top. This dome creates a space that feels both ceremonial and welcoming, allowing light to fill the area and providing a peaceful setting for tasting tea. The dome's shape contrasts with the stone barn, emphasizing the blend of tradition and contemporary architecture.
Spatial Considerations and Community Engagement
The bedrooms and multifunctional room are oriented to capture the morning sun, creating a warm environment that encourages a connection with the landscape. This thoughtful alignment enhances the experience for those occupying these spaces. A multipurpose living room that opens into the courtyard supports community gatherings, reinforcing the bond between the built environment and its natural surroundings.
An interesting design detail is found in the bedroom's ceiling, which bends in a way that allows the soft morning light to filter into the room. This thoughtful feature helps occupants start their day gently, connecting them to the shifting light of the outside world. Such details contribute to the overall design's intention of deepening the relationship between individuals and their environment.



























