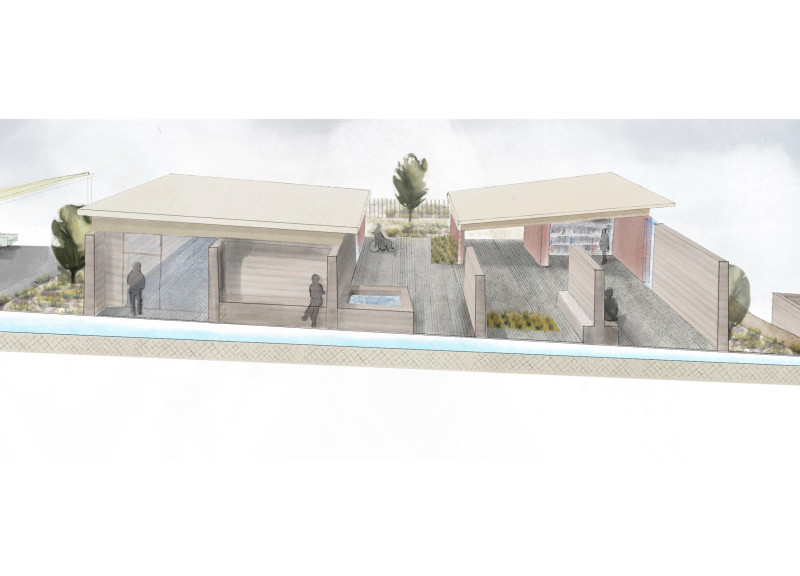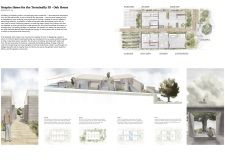5 key facts about this project
The design of the Oak House focuses on providing a serene atmosphere, which is crucial for both emotional and physical well-being. The conceptual framework is rooted in fostering harmony between the built environment and nature, reinforcing the notion that architectural spaces can significantly enhance the quality of life, even in challenging circumstances. The subtle integration of private and communal areas within the layout allows for moments of solitude and social interaction, catering to the diverse needs of its inhabitants.
Key elements of the project include private rooms strategically positioned to offer picturesque views of surrounding greenery. Each room serves not only as a personal space but also as a vantage point from which residents can engage with the natural world outside, promoting a sense of freedom and reflection. The communal areas—such as the kitchen, dining room, and library—are designed to encourage family visits and gatherings, fostering a sense of community and support among residents and their loved ones.
A particularly notable design approach is the thoughtful use of transitional spaces, exemplified by the linear wooden bridge that links different functions within the home. This feature not only enhances movement throughout the facility but also creates moments of pause, allowing for connections with the landscape and encouraging residents and visitors to engage with their surroundings in meaningful ways. The design encourages walking paths that meander through gardens, providing sensory experiences that stimulate both relaxation and reflection.
Materiality plays a significant role in this architectural endeavor, with a palette that includes natural clay brick, wood, glass, and metal. Each material has been purposefully chosen to contribute to the overall ethos of the space. Natural clay brick serves as a grounding element, while wood adds warmth and texture, promoting a homelike atmosphere. Generous use of glass ensures that natural light floods the interiors and facilitates a visual connection to the outdoor gardens, enhancing the overall experience within the facility. Metal accents are employed to maintain structural integrity while keeping the aesthetic light and open.
The project embodies a sensitive approach to the requirements of a hospice environment, demonstrating an acute awareness of the emotional and psychological aspects of terminal illness. By drawing on core architectural principles that prioritize user comfort and the natural environment, the Oak House creates spaces where residents feel both cared for and empowered. It redefines conventional notions of hospice architecture by intertwining peacefulness with functionality, ensuring that every aspect of the design serves a clear purpose.
As you explore the presentation of this architectural project, take a closer look at the architectural plans, sections, and designs that provide deeper insights into the thought process behind each element. This meticulous consideration of architectural ideas reveals how the Oak House serves its intended purpose while fostering a profound connection between the residents and their environment. The project stands as a testament to the potential of architecture to impact lives positively, particularly in settings that support vulnerable populations.























