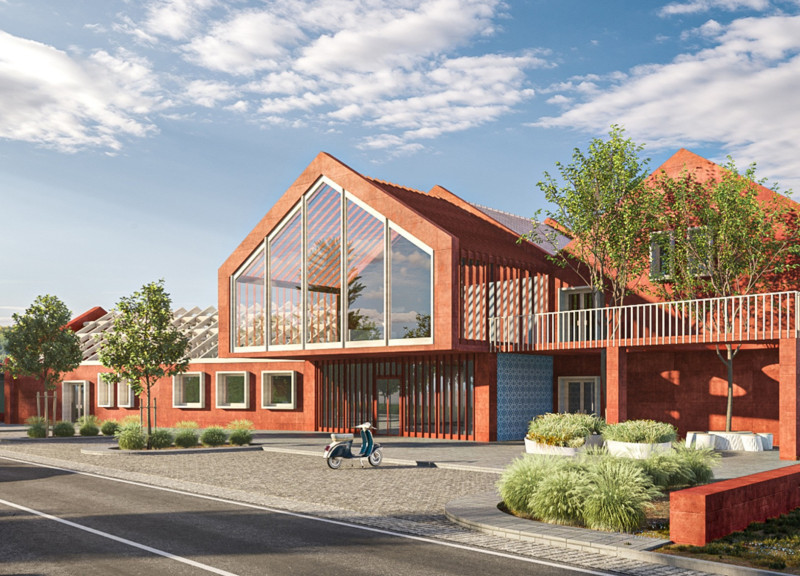5 key facts about this project
Functionally, the elderly home is designed to cater to a demographic that values both independence and connection. It provides a range of private and communal living spaces that promote interaction among residents while respecting their need for privacy. The layout includes bedrooms that are spacious yet intimate, equipped with en-suite bathrooms, allowing residents to maintain a degree of autonomy. Common areas, such as a large dining hall, recreation rooms, and multipurpose spaces, are strategically placed to facilitate socialization and foster a sense of belonging. This arrangement is rooted in the understanding that human interaction plays a crucial role in promoting mental and emotional well-being among the elderly.
A distinctive aspect of this architectural project is its meticulous attention to materiality. The use of local clay bricks and azulejos not only strengthens the building’s connection to Portuguese heritage but also incorporates sustainable practices by utilizing regional materials. These choices reflect a commitment to environmental stewardship while enhancing the building’s thermal performance. Wood is abundantly used in both structural and finishing elements, contributing warmth and a timeless quality to the design. Each material is chosen not only for its visual appeal but also for its practical benefits, ensuring that the living spaces are as functional as they are inviting.
The project also considers site planning with an emphasis on integrating the building within its landscape. The natural topography has been leveraged to create a flowing relationship between indoor and outdoor environments, promoting accessibility and mobility for residents. Gardens and green spaces offer opportunities for relaxation and outdoor activities, reinforcing the connection to nature. The layout capitalizes on views of the surrounding landscape, bringing natural light into living spaces and enhancing the overall atmosphere.
Unique design approaches are evident throughout the project. The incorporation of therapeutic spaces, designed specifically for physical and occupational therapy, allows residents easy access to vital health services within the home. These areas are not just functional; they are also designed to be welcoming and comfortable, eliminating the clinical feel often associated with healthcare settings. Furthermore, the emphasis on community involvement is reflected in the design of shared facilities. The robust selection of communal spaces encourages residents to engage with one another, fostering relationships and promoting a vibrant community life.
The architectural plans demonstrate a comprehensive approach, detailing the careful consideration given to myriad aspects of the design, such as natural ventilation and passive cooling strategies that enhance comfort while reducing energy consumption. Architectural sections reveal the thoughtful interplay of light and shadow throughout the day, providing an ever-evolving experience within the spaces. The architectural designs illustrate a deep understanding of how layout, material, and form can significantly influence the daily lives of residents.
This project stands as a testament to the possibilities of thoughtful architectural design that uplifts and enriches the lives of its occupants. For those interested in exploring the intricate details and concepts that define this project, reviewing the architectural plans, sections, and ideas will provide a deeper insight into the careful consideration that went into every facet of the design. It invites a closer look at how architecture can respond to the evolving needs of society while respecting cultural legacies. This elderly home is not merely a building; it represents a community built on care, respect, and understanding.


























