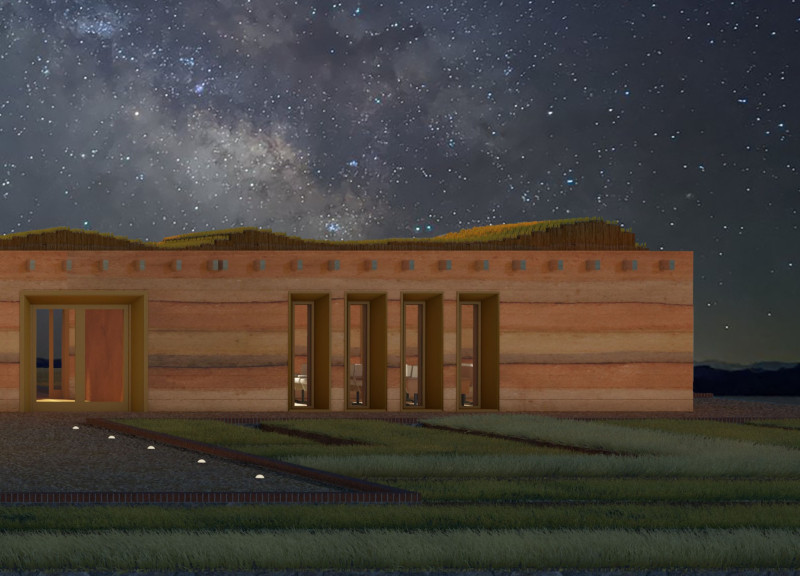5 key facts about this project
As visitors approach the Pavilion, they are greeted by a carefully arranged spatial organization that aids in creating a cohesive flow throughout the structure. The design encompasses various zones integral to its functionality, including reception areas, conference rooms, galleries for displaying historical artifacts, workshops dedicated to craft, and social spaces like a coffee shop. This thoughtful arrangement ensures that each space is designed with specific purposes in mind, allowing for an immersive experience that fosters learning and collaboration.
A significant aspect of the Pavilion’s design is its connection to Tiahuanaco's architectural legacy. The structure incorporates geometric forms and symmetry, elements that echo the ancient building practices made famous in the region. Large openings in the design enhance the play of natural light within the interiors, creating dynamic atmospheres that shift throughout the day. This interaction of light and space not only emphasizes aesthetic appeal but also deepens the visitor's connection to the environment and the historical narrative being presented.
The Pavilion utilizes a selection of materials that reflect both its historical context and modern sustainable practices. Tierra Acentada, a local clay, is employed for its thermal properties, providing an energy-efficient solution that aligns with the region's climate. Cattilon wood is chosen for its natural beauty and strength, creating warm and inviting interior spaces. Stone is used in a manner akin to ancient construction techniques, reinforcing the connection to the Tiahuanaco civilization while maintaining durability. Geopolymers derived from local resources showcase innovative solutions that respect the environment, and indigenous plant species are incorporated into the landscape to enhance biodiversity.
Unique design approaches characterize this architectural project, particularly its integration into the historical and cultural fabric of the Tiahuanaco area. The Pavilion harmonizes with the landscape and existing archaeological features, deliberately preserving megaliths and distinct geological qualities that speak to the area’s rich past. This strategy reinforces the architectural philosophy of respecting ancestral knowledge, allowing for a dialogue between the ancient and the contemporary.
By wrapping the Pavilion in a green roof system, the project not only emphasizes sustainability but also helps to restore natural habitats, which supports local flora and fauna. The incorporation of water canals reflects traditional agricultural practices, fostering connections between humanity and the environment. Moreover, the design promotes accessibility and circulation, ensuring that the space encourages social interaction among visitors and the local community.
The Pavilion of Humanity is a thoughtful architectural design that engages with the historical context of the Tiahuanaco civilization while promoting educational and cultural dialogue in a contemporary setting. Its careful attention to materiality, environmental considerations, and spatial organization provides a model for future projects aiming to balance modern needs with historical reverence. For those interested in a deeper understanding of this architectural endeavor, reviewing the architectural plans, sections, and various design elements will yield valuable insights into how this project operates on multiple levels. Explore the presentation to discover the nuanced design ideas that make the Pavilion a significant addition to Bolivia's architectural landscape.























