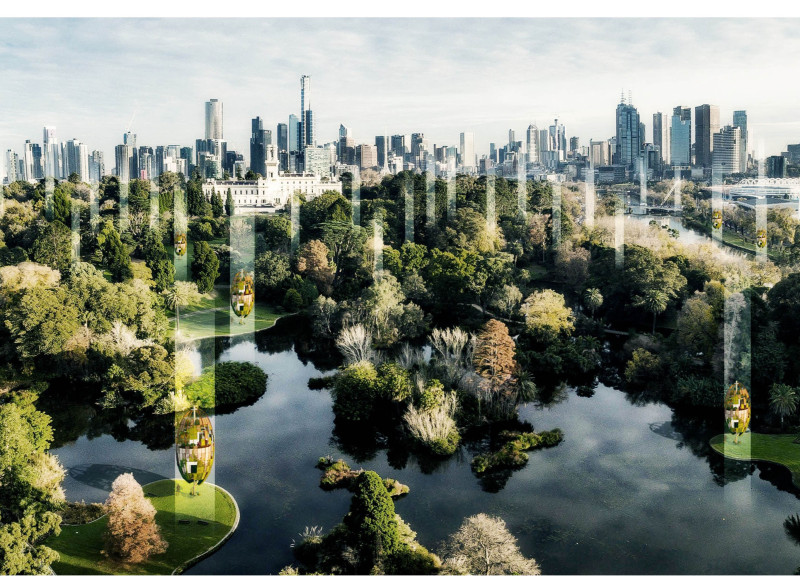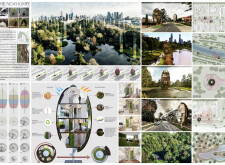5 key facts about this project
One of the key aspects of "The New Humpy" is its architectural form, which draws inspiration from traditional Australian huts. These interpretations reflect a poignant homage to local history while simultaneously adapting contemporary design practices. The structures have an organic, shell-like appearance, which offers a visual dialogue with the natural landscape. This thoughtful volume configuration enhances both aesthetic appeal and functionality, providing residents with private spaces that still foster community interaction.
The overall layout of the project comprises a series of elongated, vertical units that are strategically positioned across the site, allowing for effective spatial organization. Each unit is designed with additional features such as balconies and terraces, which not only maximize outdoor living potential but also engage the dwellings with their surroundings. This vertical orientation ensures that residents can enjoy unobstructed views of the landscape, while also facilitating natural light to penetrate deep into the interiors.
Sustainability is at the core of "The New Humpy." The project incorporates various eco-friendly materials, emphasizing durability and minimal environmental impact. Recycled wood features prominently within the design, utilized in both structural elements and furnishings. This material choice communicates a commitment to sustainable practices, as does the extensive use of glazing. The innovative implementation of thin film coatings on windows allows for ample sunlight, reducing the reliance on artificial lighting, while also offering thermal efficiency.
The design employs powder-coated metal mesh, which enhances the exterior aesthetics while serving practical purposes such as shading and insect protection. This mesh creates a sense of permeability, allowing air and light to filter through the dwellings, further contributing to the interior climate control. The architectural plans underscore the importance of natural ventilation strategies, incorporating fresh air systems seamlessly into the design. This ensures a healthy living environment for the occupants.
Community interaction is another vital element woven into the fabric of "The New Humpy." Shared spaces, including communal gardens and recreational areas, promote social engagement among residents, cultivating a strong neighborhood identity. The layout encourages collaboration and facilitates moments of connection, reinforcing the idea that architecture can play a vital role in nurturing relationships between individuals.
The project also focuses on biodiversity, integrating green walls that not only beautify the facades but also contribute to the local ecosystem. These green installations attract wildlife, creating a habitat that enriches the surrounding area. By promoting biodiversity through careful design, "The New Humpy" exemplifies how architecture can become an integral part of a healthy ecosystem.
Unique aspects of the design approach stem from its commitment to aligning modern architectural practices with time-tested traditions. The result is a project that addresses not only the functional needs of living spaces but also incorporates philosophical principles of community, sustainability, and environmental responsiveness.
Visitors who seek further details on this project can delve into the architectural plans, architectural sections, and architectural ideas presented throughout the documentation. By exploring these components, one can gain a more profound understanding of how "The New Humpy" merges innovative design with essential values of modern living. This project is an exemplary model for contemporary architecture, where the relationship between structure, environment, and community is thoughtfully considered.























