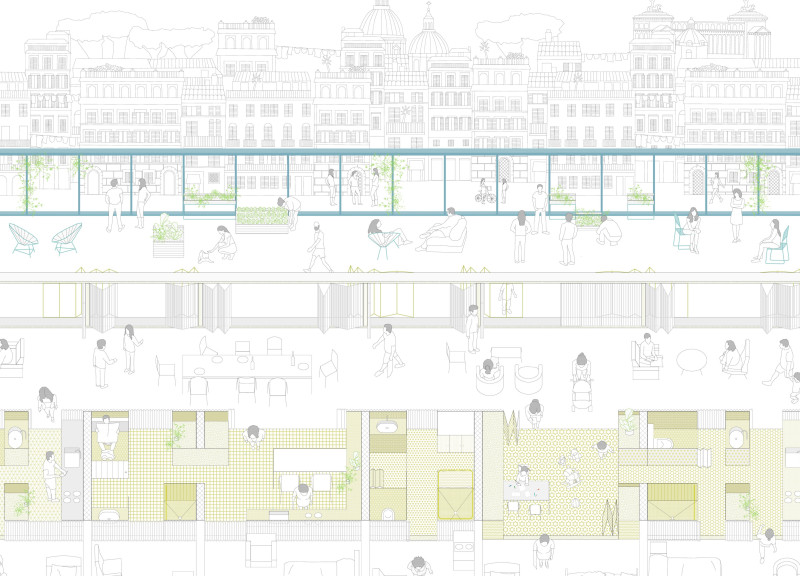5 key facts about this project
At its core, the project functions as a multi-faceted living environment that accommodates diverse lifestyles. It is structured around three primary configurations: private spaces, shared areas, and public zones. Each component plays a critical role in ensuring that residents can enjoy both solitude and community engagement. The individual units are designed as modular spaces, allowing inhabitants to customize their layout according to personal preferences and needs. This flexibility is crucial for fostering a sense of ownership and belonging among the residents, which is essential in communal living settings.
The shared areas are thoughtfully designed to encourage social interaction, featuring flexible seating arrangements and communal kitchens where residents can gather and collaborate on meals or activities. These spaces act as the heart of the project, promoting connections among residents and creating an inviting atmosphere for both casual and organized socializing. The public zones extend this philosophy outward, incorporating gardens and open areas for recreational and social activities, ensuring that the living environment positively impacts not only the residents but also the surrounding community.
A significant aspect of the design is its materiality, which emphasizes sustainability. The project incorporates a range of eco-friendly materials, such as modular wood structures and straw insulation, which enhance thermal performance while ensuring that the building harmonizes with its environment. Compacted straw is used for cladding, providing insulation and a natural aesthetic that blends seamlessly with the urban landscape. Additionally, polycarbonate panels are utilized for windows and partitions, allowing natural light to infuse the interior spaces while maintaining privacy. The choice of painted aluminum for structural profiles adds durability to the design while keeping the overall appearance modern and cohesive. The flooring, made of hexagonal tiles, not only offers visual continuity but also practicality in maintenance.
Unique design approaches are evident throughout the project. The adaptive layout features sliding screens and movable partitions that allow residents to adjust their living spaces as needed, striking a balance between communal and private experiences. This innovation promotes versatility, accommodating different social dynamics and personal preferences. Furthermore, the integration of passive systems for natural ventilation and rainwater harvesting underscores the project's commitment to ecological stewardship, aiming to minimize its environmental footprint.
Ultimately, this architectural project highlights the importance of addressing modern social needs through thoughtful design. By fostering community engagement within a sustainable framework, it serves as a practical example of how architecture can influence lifestyle patterns in urban settings. The project not only provides living spaces but also nurtures relationships among residents and with the broader community. Readers are encouraged to explore the architectural plans, sections, designs, and ideas presented to gain a deeper understanding of this compelling project and its potential to shape the future of urban living.


























