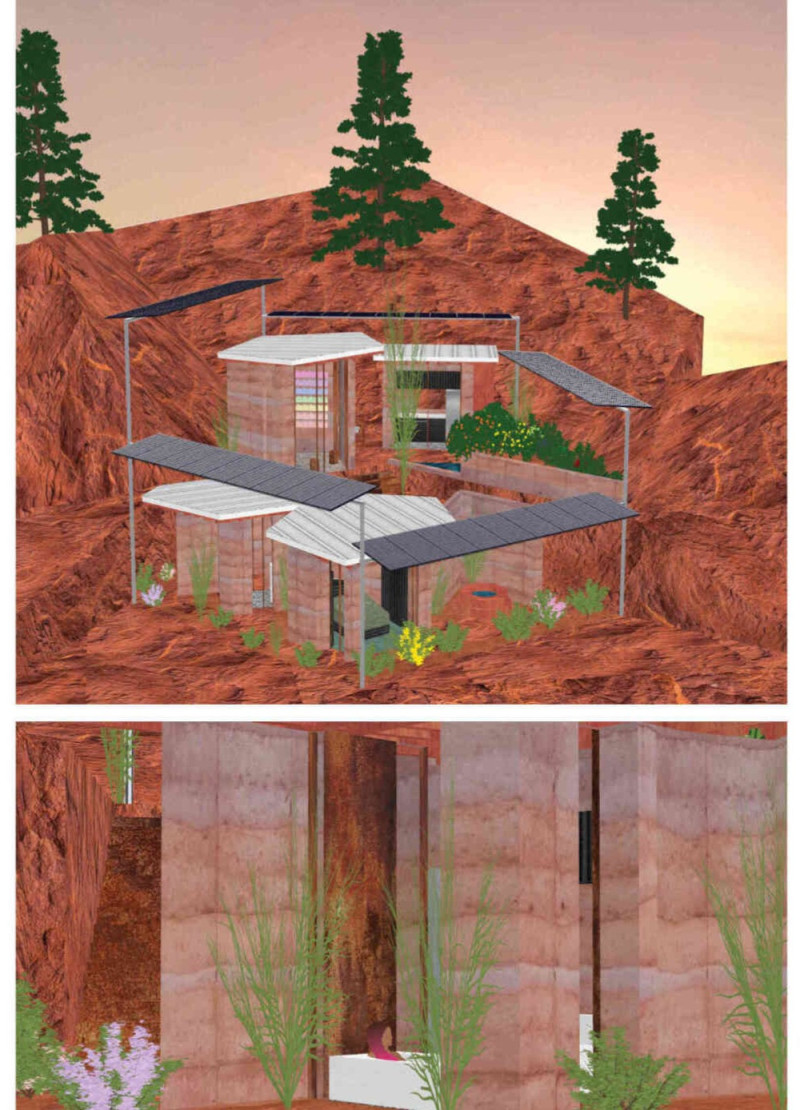5 key facts about this project
At its core, the W.I.S.E. Home is a testament to adaptive living, equipped to meet the essential needs of its residents while minimizing its ecological footprint. The home exemplifies a self-sufficient lifestyle, relying on renewable energy sources that reduce dependency on conventional utilities. This architectural approach not only aligns with eco-conscious living but also represents a shift towards sustainable community practices.
The layout of the W.I.S.E. Home is carefully considered, promoting an inviting atmosphere that encourages interaction among occupants. The design features an open-plan kitchen that flows seamlessly into the living and dining areas, creating a central hub for family gatherings and hospitality. This spatial arrangement reflects a modern lifestyle where flexibility and connectivity are prioritized.
The exterior design of the project reinforces its relationship with nature. Using a palette of earthy tones—complemented by vast greenery and natural textures—the home effortlessly blends into the landscape. Large windows dominate the facade, providing expansive views and bathing the interior in natural light. These intentional design choices are not merely aesthetic; they serve the practical purpose of enhancing the home's energy efficiency while establishing a seamless connection between the inside and out.
Materiality plays a significant role in the overall design of the W.I.S.E. Home. Every element is selected not just for its functional benefits but also for its sustainability. Reinforced concrete is utilized for its strength and durability, while locally sourced cedar wood adds warmth to the environment, contributing not only to the home's character but also supporting local economies. The incorporation of green roofing systems promotes thermal insulation and fosters biodiversity, allowing the structure to coexist with its natural surroundings. Solar panels are strategically integrated into the design, further demonstrating a commitment to sustainable energy solutions.
Unique design approaches undertaken in this project reflect a growing trend towards eco-friendly architecture. The flexibility of the home allows it to adapt to various family sizes and needs, highlighting the importance of dynamic living spaces in today’s world. This adaptability is crucial in an era that values resilience and mobility in residential living.
Furthermore, the W.I.S.E. Home promotes community engagement through its landscaping design, which encourages interaction among residents. The shared outdoor spaces foster social connections, breaking down barriers and enhancing the sense of belonging among neighbors.
As you consider the implications of the W.I.S.E. Home project, it invites further exploration into its various architectural elements. Detailed architectural plans, sections, designs, and innovative ideas showcase the deep thinking that informed each aspect of this remarkable project. For a more comprehensive understanding of how architecture can serve both individual and communal needs while respecting the environment, I encourage you to take a closer look at the project presentation. Discover how the W.I.S.E. Home embodies a responsible and forward-thinking approach to modern living.























