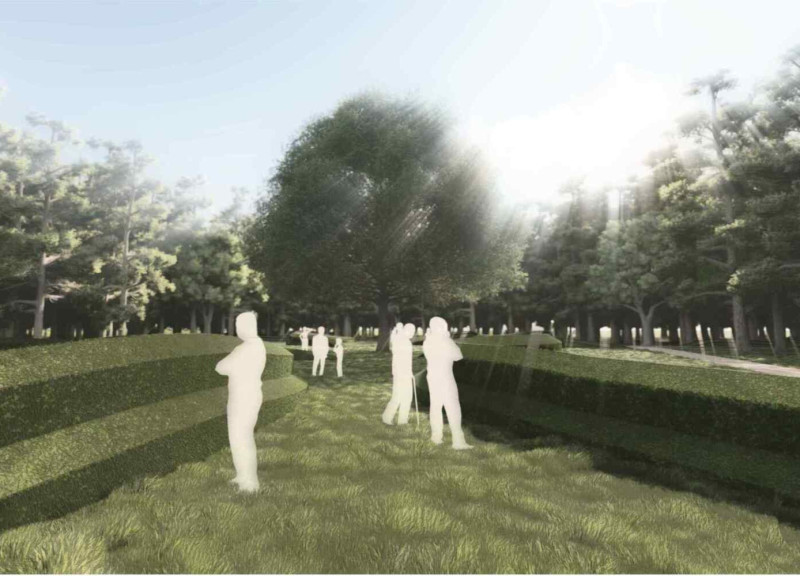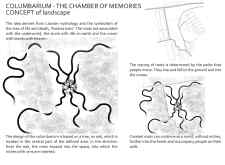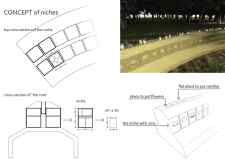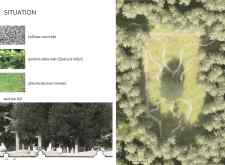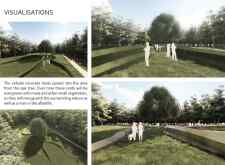5 key facts about this project
The primary function of this structure is to serve as a columbarium— a place for storing urns containing cremated remains. However, it aims to offer more than just a practical purpose. The design fosters a serene environment where visitors can engage with their memories and experiences, generating opportunities for reflection and personal connection. The layout of the site is intricately designed to mimic the root system of an oak tree, with winding pathways that encourage exploration and contemplation. Each path leads visitors through a journey of remembrance, inviting them to reflect upon their loved ones while immersed in the surrounding natural landscape.
In terms of important elements and details, the project incorporates a variety of niches specifically designed to hold urns. These niches are arranged cohesively within the landscape, allowing for a seamless blend of architecture and nature. This subtle integration ensures that visitors can engage with the memorial space without feeling separated from the beauty of the surrounding environment. In addition to urn storage, the niches accommodate spaces for flowers and candles, allowing for personal memorialization and honoring of the deceased.
The material choices used in the project also play a pivotal role in reinforcing the overall theme of harmony with nature. Cellular concrete, a lightweight and porous material, is employed for the construction of walkways and niches. This material not only serves a functional purpose but also encourages the growth of moss and other vegetation over time, enhancing the project’s connection with the natural environment. The careful selection of pedunculate oak further emphasizes the thematic underpinning of the design, grounding the structure in cultural significance and natural elegance.
A unique aspect of the design approach lies in its emphasis on the visitor experience. The sinuous pathways crisscrossing through the site facilitate a sense of movement and progression, aligning with the emotional journey of remembrance. Visitors are not merely observers but active participants in this contemplative space, invited to reflect and connect as they navigate from one area to another. This thoughtful integration of movement and emotion within the architectural design underscores the project’s intent to create a space that not only respects the gravity of loss but also celebrates the essence of life.
Overall, "Columbarium - The Chamber of Memories" stands as an exemplary representation of how architecture can respond to profound themes surrounding life and mortality while fostering a meaningful dialogue between the individual and their environment. Those interested in deeper insights pertaining to the architectural plans, architectural sections, architectural designs, and architectural ideas are encouraged to explore the project presentation further. This exploration will provide a better understanding of its conceptual underpinnings and the careful details woven into its design.


