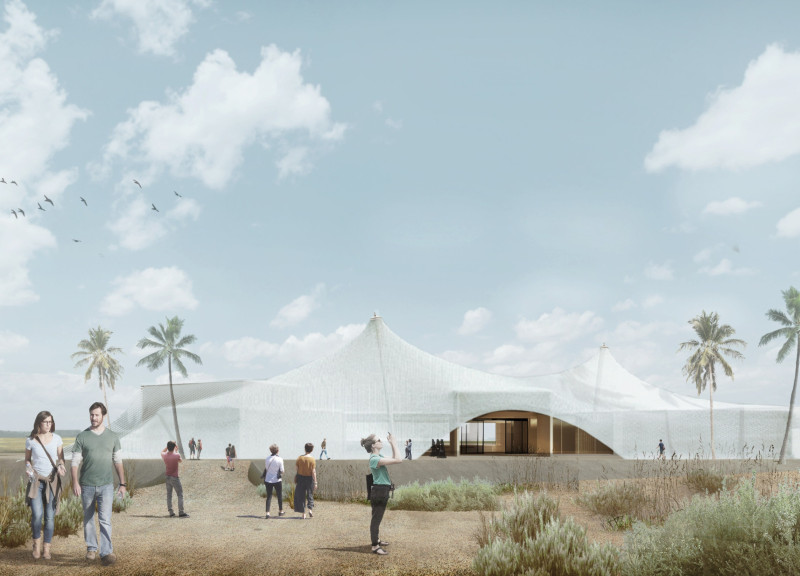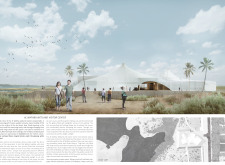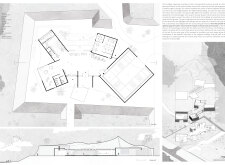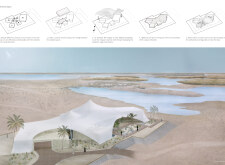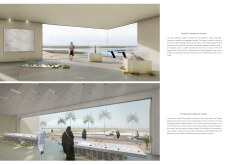5 key facts about this project
Sustainable integration of architecture and nature is a defining feature of the Visitor Center. The layout encourages visitors to explore the wetland while minimizing the impact on the existing ecosystem. Materials used in construction, such as natural brick, glass, metal mesh, and concrete, were carefully selected for their durability and aesthetic qualities. These materials not only provide necessary structural support but also promote visual connections with the surrounding environment.
The Visitor Center's design approach is characterized by fluid forms and organic lines that mimic the natural contours of the landscape. Large glass panels ensure unobstructed views of the wetland, creating an immersive experience for visitors. The use of green roofs and walls adds to the sustainability efforts, supporting biodiversity and blending the center into its environment. The internal layout is organized to facilitate seamless movement among various spaces, such as exhibition areas, multi-functional rooms, and visitor amenities. This flow enhances the visitor experience and encourages interaction with the educational content presented within the center.
Overall, the Al Wathba Wetland Visitor Center exemplifies a thoughtful architectural response to its context, integrating function with environmental consciousness. The project stands out for its emphasis on ecological engagement and community involvement, striving to foster a deeper understanding of the wetlands. For a more comprehensive analysis, including architectural plans, sections, and designs, interested readers are encouraged to explore the project presentation to gain further insights into its unique architectural ideas.


