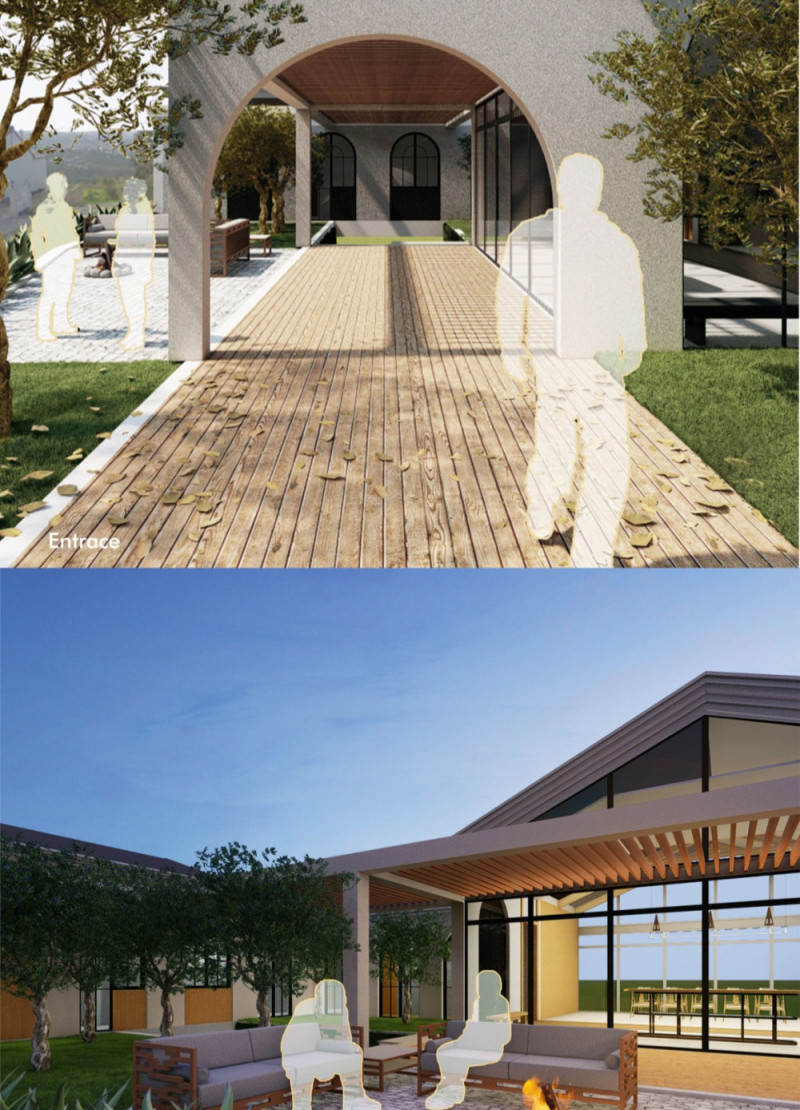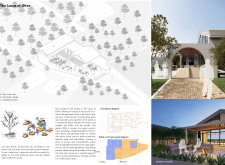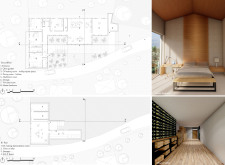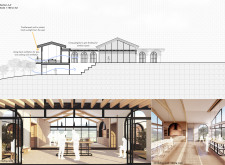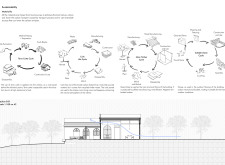5 key facts about this project
### Project Overview
Located within a verdant landscape, "The Locus of Olive" serves as a multi-purpose facility combining an olive oil tasting room with communal spaces. The design prioritizes interaction among visitors while fostering environments for reflection and social connectivity. Drawing inspiration from the olive tree, the project symbolizes peace and prosperity, embodying a philosophy of harmonizing nature with architectural form.
### Spatial Strategy
The layout emphasizes fluidity and accessibility, centering around a prominent tasting room that acts as the focal point of the facility. The ground floor integrates a variety of spaces, including an entrance leading to an olive garden, a dining area, and a meditation room, each strategically positioned to encourage user interaction. The basement includes specialized areas for olive oil production demonstrations and storage. Circulation patterns are thoughtfully designed, reinforcing the transition between public and private zones and enhancing community engagement.
### Materiality and Sustainability
A diverse selection of materials has been employed to ensure both aesthetic appeal and environmental responsibility. Terra cotta wall panels provide thermal resistance and a natural aesthetic, while cork interior panels contribute to acoustic comfort and a warm atmosphere. The primary structural framework utilizes mass timber, promoting offsite construction efficiency and sustainability. Outdoor cobblestone surfaces enhance durability and blend with the natural surroundings. Materials are locally sourced to reduce transportation emissions, and their life cycle is considered from procurement to potential disassembly, reflecting a commitment to sustainable architectural practices.


