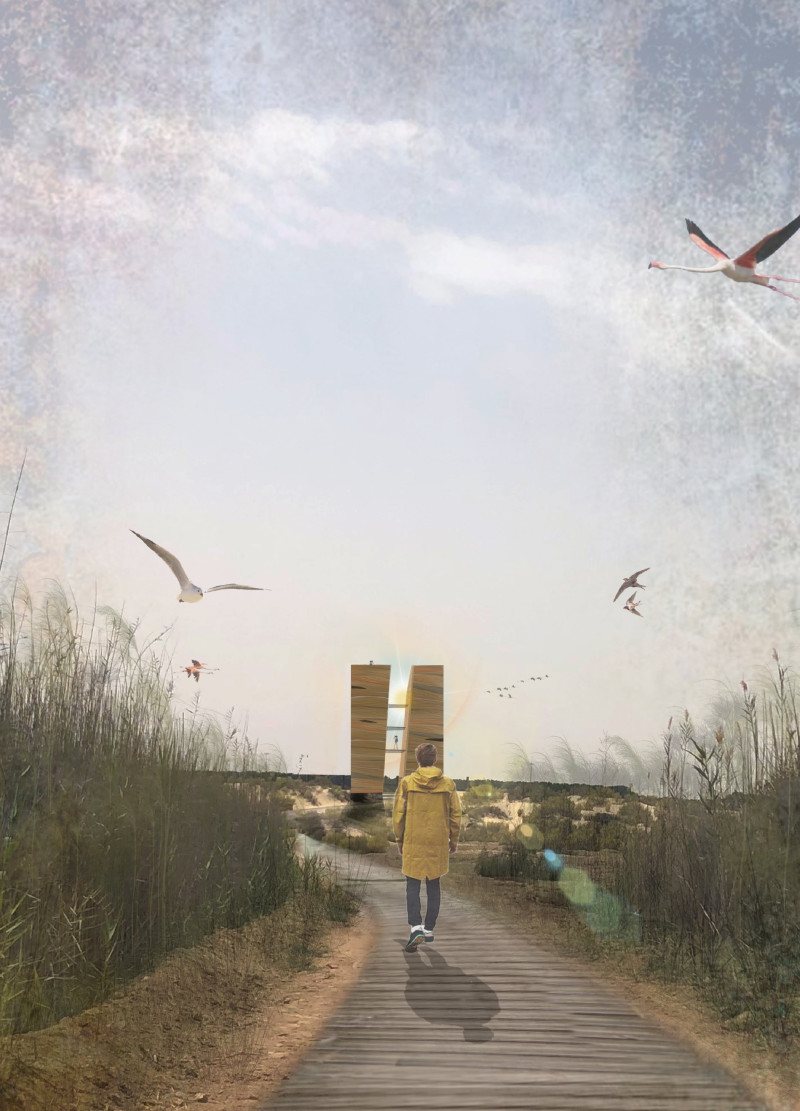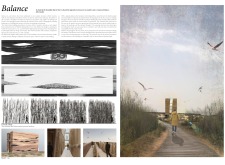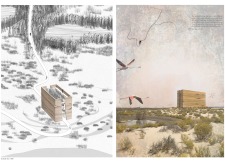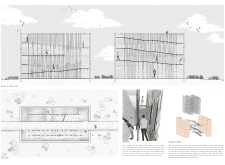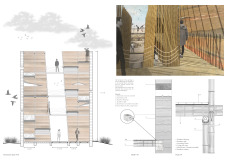5 key facts about this project
The architectural project "Balance" is a contemporary exploration of the relationship between built structures and the natural environment. Its design emphasizes an interwoven interaction between indoor and outdoor spaces, primarily situated within a landscape that encourages both observation and engagement. The project's layout promotes a fluid transition through various functional areas, enhancing user experience holistically.
The primary function of the project is to serve as a versatile space for communal activities, educational experiences, and individual reflection. The building utilizes a series of interconnected pathways that facilitate easy movement while inviting occupants to appreciate the surrounding environment. Natural light plays a critical role in the project, maximizing exposure through strategically placed openings that reduce reliance on artificial illumination.
The architectural design incorporates several features that set it apart from conventional projects. The use of sustainable materials, such as bamboo and rammed earth, highlights a commitment to environmental stewardship while enhancing the aesthetic quality of the structure. Bamboo serves both a structural and design role, its flexibility allowing for innovative configurations that resonate with natural forms. Rammed earth contributes thermal mass, regulating indoor climate while binding the architecture into its geographic context.
The layering of horizontal elements in the façade introduces a dynamic visual rhythm that aligns with the landscape's topography. Large openings punctuate the walls, providing vistas that frame views of the surrounding natural environment. This feature affirms a deliberate intention to create sightlines that connect users to the outside landscape, while bamboo screening offers privacy and filter light.
Interior spaces are designed to be adaptable, encouraging various activities while maintaining a cohesive flow. The ramp structure serves as both a physical connector between levels and an experiential pathway, inviting exploration. Each transition serves to enhance the occupants' cognitive and sensory engagement with the architecture.
In summary, the "Balance" project reflects a keen understanding of environmental integration in architecture. Its design emphasizes sustainability, functionality, and an organic relationship with nature. For further insights, reviewing the project presentation and material specifics, such as architectural plans, sections, and design elements, will provide a comprehensive understanding of the architectural ideas at play. Explore these details to appreciate the unique considerations that define the project.


