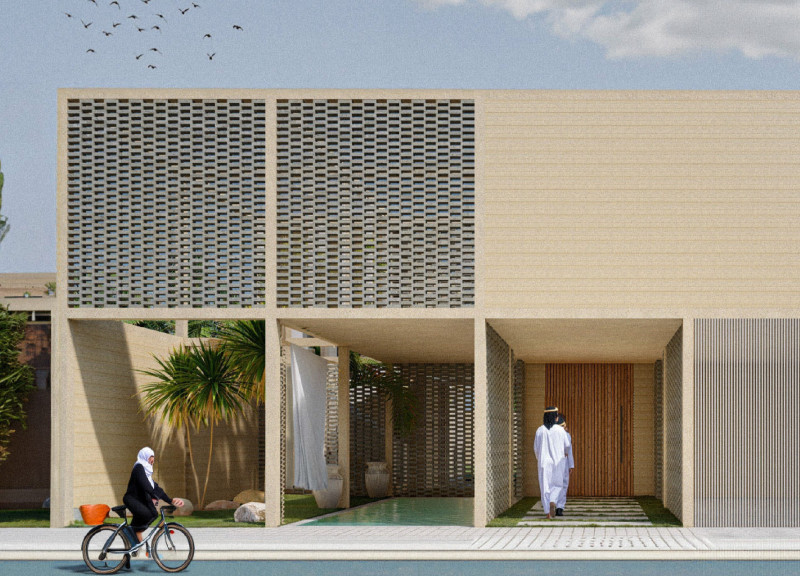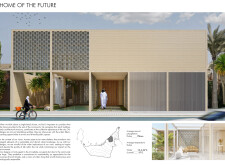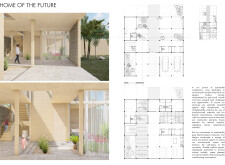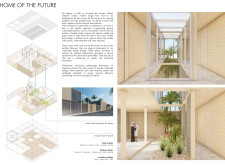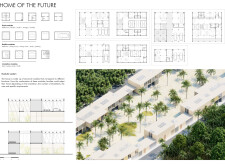5 key facts about this project
## Project Overview
The Home of the Future, located in Dubai, aims to redefine residential design through sustainable and adaptable living solutions tailored to address the region's challenging climatic conditions, characterized by extreme temperatures and limited precipitation. This initiative views residential architecture as an integral part of the urban environment, focusing on enhancing community resilience and promoting environmental stewardship.
### Sustainability and Urban Integration
Sustainability is central to the design ethos, with a strong emphasis on minimizing the carbon footprint through the use of responsibly sourced materials and innovative building strategies. The project utilizes locally-sourced materials such as mud and adobe, which offer effective thermal insulation, thereby supporting energy efficiency. Moreover, large glass openings are incorporated to maximize natural light, while strategic shading elements contribute to thermal comfort and the creation of pleasant microclimates. The architecture prioritizes community interaction, designed not as an isolated entity but as a space that enriches public areas and fosters social engagement.
### Adaptive and Modular Design
The modular layout of the Home of the Future permits flexible configurations to accommodate varying family sizes and lifestyle changes. This adaptability is complemented by an open floor plan that promotes fluid movement and social interaction, while maintaining privacy in essential areas. Indoor and outdoor green spaces are thoughtfully integrated to enhance the home’s aesthetic appeal while providing functional benefits, such as improved air quality and cooling effects. The inclusion of renewable energy systems, wastewater treatment, and rainwater recycling mechanisms further reinforces the home’s commitment to resource efficiency and environmental responsibility.


