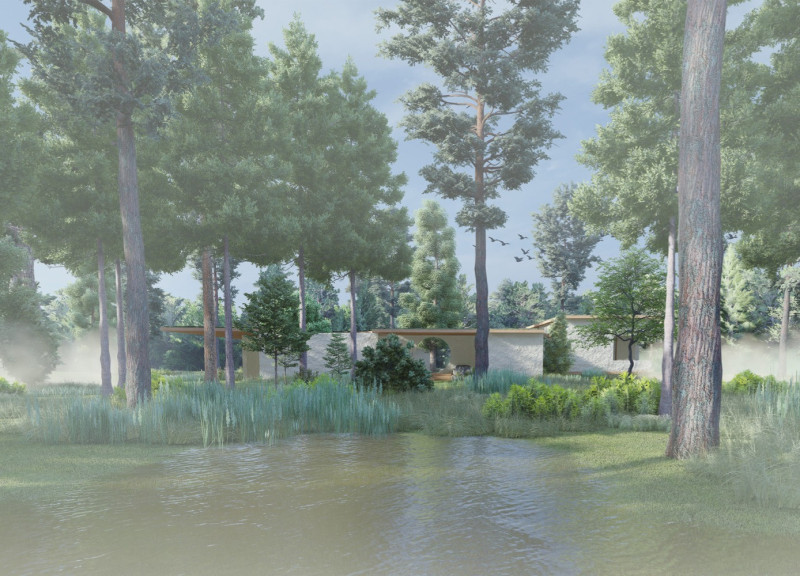5 key facts about this project
At its core, GAIA represents more than just a physical structure; it is a holistic environment designed to foster balance, tranquility, and a deep connection to nature. Each architectural element has been thoughtfully crafted to enhance the user experience while maintaining harmony with the surrounding ecosystem. The project not only serves as a dedicated space for yoga and meditation but also encourages interaction with the beauty of the surrounding forest, making nature an integral part of its architectural narrative.
The design of GAIA is characterized by its central component, the Nature-Infused Ritual Hub. This central space is multifunctional, accommodating various activities related to yoga, meditation, and communal gatherings. Surrounding this hub are distinct areas designated for specific practices, including serene meditation spaces and flexible ritual areas. Designed with both comfort and functionality in mind, the living quarters are created to provide restful sanctuaries that connect occupants to the exterior landscape. Each room is oriented towards maximized natural light, further inviting the forest inside and blurring boundaries between interior and exterior spaces.
Materiality plays a crucial role in the overall architectural expression of GAIA. The project utilizes an innovative approach to materials by incorporating mycelium wall panels, which are sourced sustainably and can be grown on-site. This choice emphasizes the project's commitment to environmentally responsible practices. The use of locally-sourced timber frames not only offers structural integrity but also evokes a warm, inviting atmosphere throughout the space. The installation of a moss green roof not only enhances insulation properties but also promotes local biodiversity. In addition, expansive glass elements are utilized strategically to ensure that natural light fills the interior, creating an uplifting and calm environment for occupants.
The design strategically emphasizes biophilic principles, catering to the psychological need for connection to nature. Throughout GAIA, the interplay of open-plan layouts and carefully designed views of the landscape encourages a sense of flow and movement, drawing individuals into an immersive experience. This carefully thought-out spatial organization invites users to explore their surroundings, whether through a yoga session or reflective meditation.
Sustainability is interwoven throughout the project, demonstrating an earnest commitment to conservation and ecological mindfulness. GAIA incorporates systems designed to harvest rainwater and utilize biogas for cooking, seamlessly integrating modern technology with traditional natural practices. These sustainable strategies not only minimize the environmental footprint of the project but also enhance the overall experience of living and practicing within the space.
What distinguishes GAIA from many other architectural endeavors is its thoughtful integration of functionality, spirituality, and environmental consciousness. It showcases a commitment to healing and restoration, where the physical structure serves as a tool for individual growth and community building. The unique design approaches employed here illustrate a broader understanding of how architecture can positively impact physical and mental well-being.
For those interested in architectural expressions that embody these principles, examining the details of GAIA can provide valuable insights. A review of architectural plans, sections, designs, and innovative ideas can deepen the understanding of how this project exemplifies the potential of architecture to harmoniously blend with nature and nurture human experience. Exploring the project presentation will unveil further dimensions of this unique architectural undertaking.


























