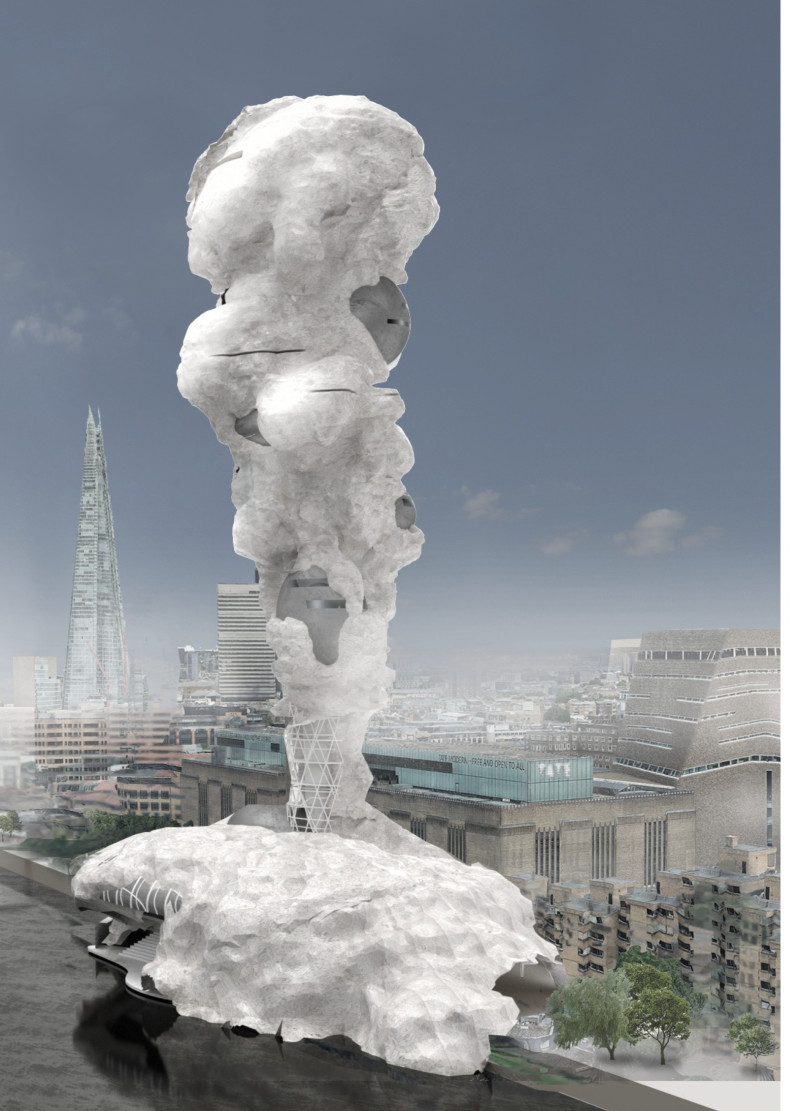5 key facts about this project
The design features a porous spatial arrangement, allowing for various public and private functions. Important elements within the park include a health center offering therapeutic services, an art garden designed for exhibitions and cultural activities, and an educational center focused on environmental stewardship. The architecture encourages natural sunlight penetration and promotes vegetation growth, reinforcing the connection between built and natural environments.
Innovative Design Approaches
The project distinguishes itself through its biophilic design principles, which focus on fostering a connection between occupants and nature. By incorporating living systems directly into the structure, the Vertical Mycelium Park not only provides aesthetic enjoyment but also functional benefits such as improved air quality and microclimate regulation. This interaction is heightened through features like energy-collecting systems and natural irrigation channels, allowing the park to function autonomously and sustainably.
Adaptability is another unique aspect of the design. By using mycelium as a primary construction material, the building can evolve, reacting to its environment and changing conditions over time. This adaptability not only enhances the functionality of the space but also reflects an understanding of the ecological dynamics at play in urban landscapes.
Sustainable Materiality and Construction
The architectural material palette centers on mycelium, supplemented by lightweight steel mesh, fiberglass composites, and aluminum panels. Mycelium provides structural integrity while contributing to the overall environmental benefits of the project. The construction method is designed to minimize waste and energy consumption, aligning with modern sustainable building practices. The integration of these materials emphasizes durability as well as the ability to blend the structure into its surroundings, making it an integral part of the local ecosystem.
In conclusion, the Vertical Mycelium Park exemplifies contemporary architectural thinking that emphasizes sustainability and community interaction. For those interested in delving deeper into architectural plans, sections, and design elements, further exploration of the project presentation is encouraged to understand its full scope and conceptual foundations.


























