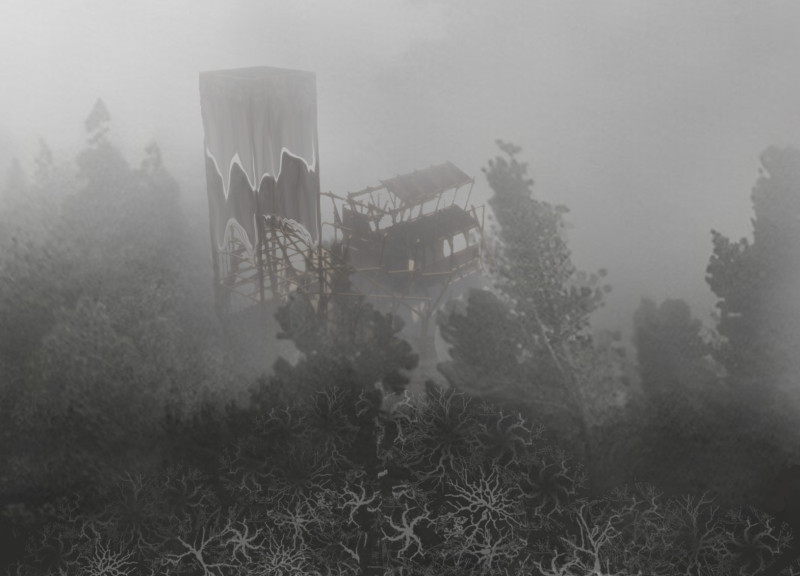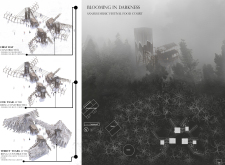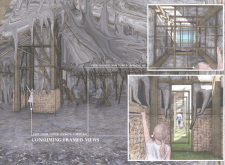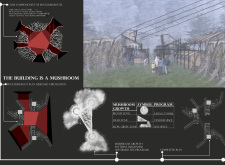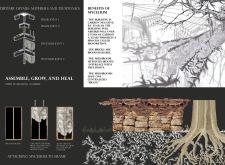5 key facts about this project
At its core, the project represents a nuanced interpretation of growth and transformation, similar to that of a mycelium network. It employs organic forms and materials that resonate with the idea of the built environment as an extension of the natural world. The architecture intentionally reflects the transient nature of a festival, allowing visitors to witness the unfolding of this space over time, enhancing their engagement with both the structure and the surroundings.
The design is structured around several important components that marry function with aesthetic values. The initial construction reveals skeletal frames constructed from organic materials such as mycelium bricks and wood, providing a glimpse of what will evolve over time. The inclusion of glass enhances visibility and allows natural light to penetrate into the space, creating an inviting environment.
Functionally, the project is divided into distinct programmatic zones. These areas cater to different activities: the Bloom Zone focuses on dining and social interactions, while vendor spaces are strategically placed to create opportunities for commerce amid the organic growth of the structure. Additionally, there are Slow Grow Zones, designed for gathering and interaction, which facilitate the flow of festival-goers while maintaining a connection to nature.
Unique to this design approach is the emphasis on temporal evolution. Unlike conventional architectures, which pursue permanence, "Blooming in Darkness" embraces the concept of transformation. It illustrates how architecture can naturally integrate and adapt to its surroundings, evolving from simple structures into complex ecosystems over time. This design philosophy not only respects the site’s ecology but also encourages a dialogue between the built environment and the natural elements it interfaces with.
The choice of materials is equally significant. The use of biodegradable and sustainable components demonstrates an ongoing commitment to ecological awareness, ensuring that the structures minimize their environmental impact while promoting the principles of sustainability. The project also emphasizes resilience and adaptation through the incorporation of living materials that can respond to their environment, fostering a sense of relationship between the inhabitants and the site.
As visitors explore the various zones of this architectural space, they encounter varying scales and atmospheres that contribute to a rich sensory experience. The design invites users to engage with their environment—both the architecture and the natural elements—encouraging a deeper appreciation of the connections that bind them to the land.
In summary, "Blooming in Darkness" serves as an exemplary model of how architecture can harmoniously coexist with nature while providing significant social functions. The project's thoughtful integration of organic processes, sustainability, and dynamic design encourages a communal experience that highlights the enduring relationship between people and their environment. For more in-depth insights into architectural plans, architectural sections, architectural designs, and the broader architectural ideas that shape this project, readers are encouraged to explore the project presentation for a comprehensive understanding of its innovative approach to design.


