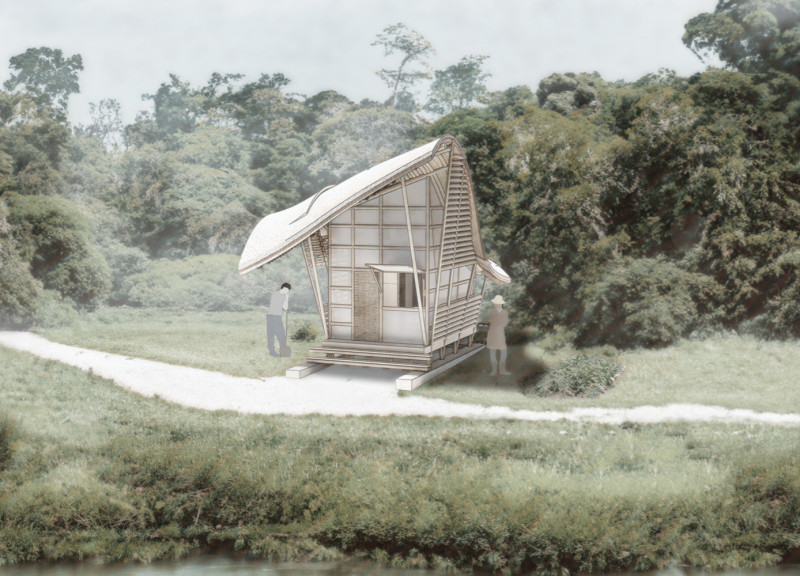5 key facts about this project
A distinctive feature of the BioMachine is its use of materials that are both sustainable and practical. The architectural design prominently incorporates bamboo, known for its strength and renewability, which serves as a key structural element of the building. Mycelium-based materials also play a significant role in the construction. These include mycelium panels and mycelium canvas, which not only provide insulation but are also biodegradable and environmentally friendly. The project further integrates hydroponic systems that support continuous food production, directly promoting food security while minimizing reliance on external resources. Renewable energy systems, such as solar panels, contribute to the building's operational needs while reinforcing its sustainability goals.
In terms of architectural design, the BioMachine features a dynamic roof that mirrors the contours of the natural landscape. This roof design is not only visually appealing but also functional, facilitating rainwater collection and maximizing natural ventilation. The building's internal layout is organized to promote multifunctionality, allowing for various activities—such as living, working, and communal gatherings—to occur simultaneously. This thoughtful arrangement enhances user experience and promotes a sense of community among residents.
One of the unique aspects of the BioMachine lies in its capacity to adapt to the local environmental conditions. Designed to withstand flooding, the structure is elevated on stilts and incorporates buoyant design principles to ensure the safety of its occupants. This approach directly addresses the challenges associated with rising water levels in the Amazon region, illustrating a proactive stance in responding to environmental threats.
Furthermore, the BioMachine emphasizes community engagement and involvement. The design fosters local green energy production and agricultural initiatives, aiming to empower residents with both knowledge and resources necessary for sustainable living. This focus on building social resilience is crucial in areas that face socio-environmental challenges, as it not only cultivates a sense of community but also promotes collaborative efforts towards a healthier environment.
The architectural project exemplifies a thoughtful integration of design, function, and ecological awareness. It is a demonstration of how architecture can positively impact not only the built environment but also the lives of the people who inhabit it. The BioMachine serves as a model for future architectural developments that seek to harmonize with their natural surroundings while addressing the needs of local communities.
For those interested in delving deeper into this project, exploring the architectural plans, sections, designs, and ideas associated with the BioMachine will provide further insights into its innovative design approaches and functional outcomes. It serves as a valuable resource for architects, designers, and anyone passionate about sustainable architecture and solutions for community empowerment.























