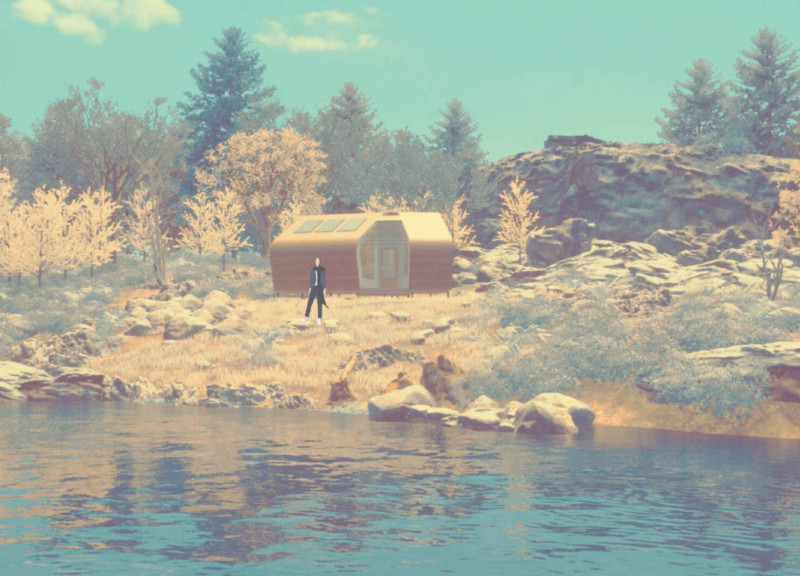5 key facts about this project
One of the key features of the project is its focus on mycelium as a primary building material. Mycelium, the root system of fungi, is not only biodegradable but also possesses excellent insulating properties, making it an ideal choice for energy-efficient architecture. The architecture of Fungi Finlandia is shaped to reflect organic forms found in the surrounding landscape, emphasizing fluidity and connection to nature. This design approach encourages a dialogue between the built environment and the natural world, promoting a lifestyle that values simplicity and sustainability over excessive consumption.
The functional aspects of the design include an open floor plan that integrates living, dining, and kitchen areas into a cohesive space, fostering a sense of community and interaction among residents. This layout not only maximizes usability but also minimizes the ecological footprint by reducing the overall area required for living solutions. In this regard, Fungi Finlandia aligns with contemporary trends towards micro-living, where quality of space takes precedence over quantity.
An important detail within the project is the thoughtful incorporation of large windows that allow ample natural light to penetrate the interior spaces. This feature not only enhances the living conditions but also connects inhabitants to the exterior landscape, reinforcing the project's mission to bring outdoor elements into daily life. The strategic orientation of the building is designed to optimize solar gain and natural ventilation, crucial for maintaining comfort without relying heavily on artificial heating or cooling.
In terms of construction, the project utilizes plywood and wood, materials that complement mycelium and enhance the overall thermal performance and aesthetic appeal. These choices reflect an overarching commitment to sustainability, as both have lower environmental impacts compared to conventional building materials. The design features sloped roofs that facilitate rainwater management and snow load distribution, an essential consideration in regions with diverse seasonal climates.
Unique design approaches in Fungi Finlandia include a deep integration of biomimicry principles, where natural processes and forms inspire architectural solutions. This holistic approach not only fosters ecological synergy but also ensures that the building adapts to its surroundings, minimizing disruptions to the existing ecosystem. The project serves as an exploration of how architecture can evolve through biomaterial innovation, presenting new possibilities for sustainable living.
In essence, Fungi Finlandia stands as a relevant example of how buildings can exist symbiotically with their environment, reflecting a nuanced understanding of ecological architecture. This project encourages a reflection on traditional living spaces while suggesting new ways to coexist within our natural surroundings. Readers interested in a deeper dive into the architectural designs and plans associated with Fungi Finlandia are invited to explore further details to appreciate the intricate design ideas and the thoughtful considerations that underline this innovative architectural endeavor.























