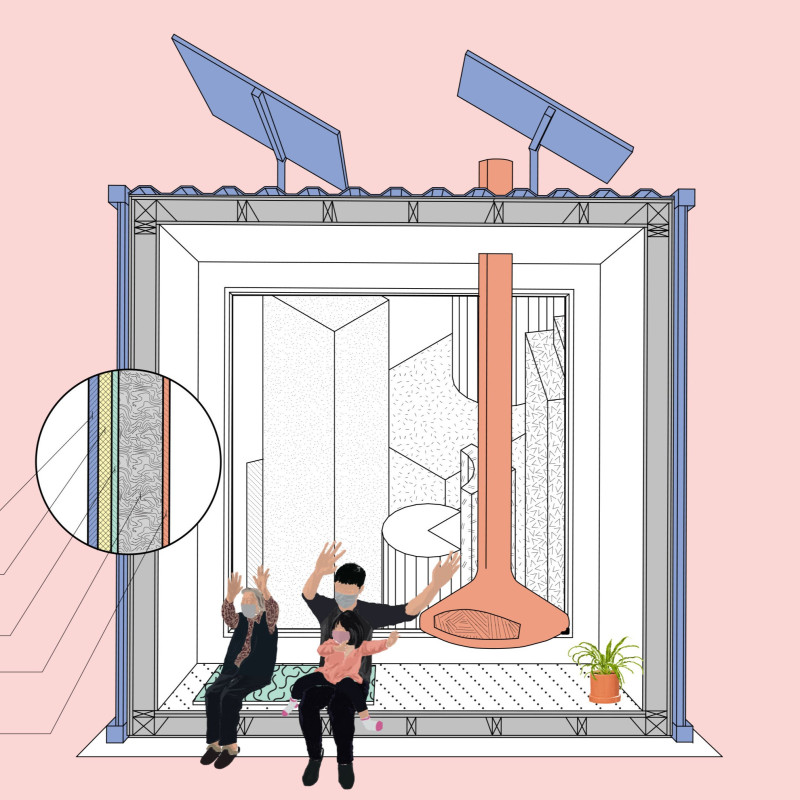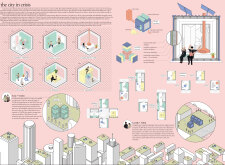5 key facts about this project
At its essence, this architectural project seeks to reposition how we think about housing in urban settings. The design revolves around a modular system, characterized by hexagonal living units that can be easily assembled, configured, and customized. This adaptability not only caters to individual needs but also fosters a sense of community among residents, promoting social interactions that are crucial during times of uncertainty. The layout encourages collaboration through shared spaces, enabling residents to engage in communal activities and support one another.
The materials chosen for “The City in Crisis” play a pivotal role in achieving the project’s sustainability goals. Each element has been selected to minimize environmental impact while ensuring durability and cost-effectiveness. Recycled metal panels serve as the primary exterior cladding, providing resilience against urban challenges while promoting environmentally conscious design practices. Mycelium mushroom insulation exemplifies innovation in the use of natural materials, offering both superior thermal performance and a biodegradable alternative to traditional insulation. This, combined with recycled plywood for internal components, reflects a commitment to utilizing resources that not only fulfill functional requirements but also align with eco-friendly principles.
The architectural design incorporates a variety of dwelling sizes, from compact individual units of 25 square meters to larger customizable spaces. This variation not only addresses a broad range of housing needs but also allows for scalable growth, making it suitable for different contexts within urban environments. The modular system enables quick assembly and disassembly, reinforcing the project's capacity to respond promptly to ever-changing circumstances, a crucial feature in times of crisis.
Significantly, the project takes a forward-thinking approach to health and well-being. It integrates spaces that facilitate privacy, social interactions, and even areas designated for quarantine, reflecting an understanding of the public health implications that arise during crises. This holistic design perspective emphasizes that architecture can serve dual purposes: providing shelter and fostering a healthy, thriving community.
What sets “The City in Crisis” apart is its deep-rooted intention to foster resilience. The unique modular approach, sustainability-minded material choices, and the emphasis on shared experiences all come together to create a living environment that is not only responsive to the present but also proactive in anticipating future challenges. The architectural design engages with contemporary issues while proposing practical solutions that can be realized in various urban contexts, making it highly relevant.
For those interested in a comprehensive understanding of this architectural endeavor, exploring the architectural plans and sections can provide valuable insights into the layout and organization of space. Delving into the architectural designs and ideas associated with this project will reveal its innovative aspects in greater detail, showcasing how effective design can contribute to meaningful change in urban living conditions. Engaging with the project presentation offers an opportunity to appreciate the thoughtful considerations that shape “The City in Crisis” and its potential to inspire future architectural initiatives dedicated to solving urban challenges.























