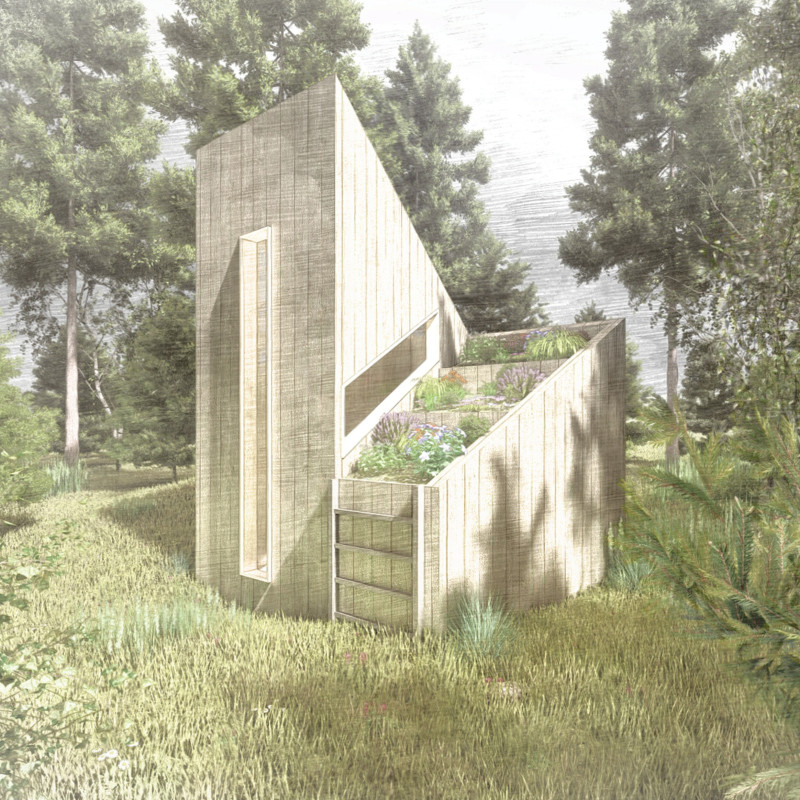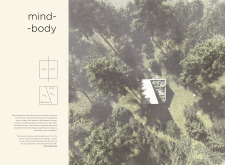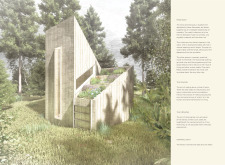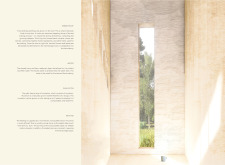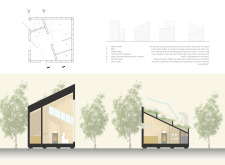5 key facts about this project
The cabin comprises two distinct functional zones: a meditation area and a living area. The meditation space is intentionally designed to promote introspection, characterized by verticality and abundant natural light. This area emphasizes the concept of elevating thoughts beyond the physical realm. In contrast, the living area is more grounded, catering to everyday activities such as tea preparation and social interaction, thus encouraging a routine that complements the meditative experience.
Distinctive Design Approaches
The project stands out in its innovative use of materials and spatial configurations. The primary material employed is wood, providing both structural integrity and warmth. Mycelium insulation is utilized for its eco-friendly properties and effective thermal performance. This choice reflects a commitment to sustainability while maintaining comfort within the space.
A green roof serves multiple purposes by enhancing biodiversity and contributing to water management through rainwater filtration. This feature integrates the cabin into the landscape, allowing it to blend seamlessly with its environment. The incorporation of a water collection system demonstrates an advanced approach to resource efficiency, encouraging responsible management of natural resources.
Functional Details and Architectural Elements
The cabin's architectural design emphasizes a connection to nature through large windows and strategic openings that frame views of the forest. The angular shapes and varied heights of the building create visual interest while fulfilling functional requirements.
Another unique aspect is the designed ritual of tea preparation, which represents a cultural practice rooted in mindfulness. This intentional focus enhances users’ engagement with their surroundings and cultivates a sense of presence in daily life.
The "Mind-Body" cabin exemplifies a thoughtful approach to architecture, balancing functionality with an emphasis on wellness and sustainability. For a closer look at the architectural plans, sections, and other details of this project, explore the project presentation for comprehensive insights into its design and execution.


