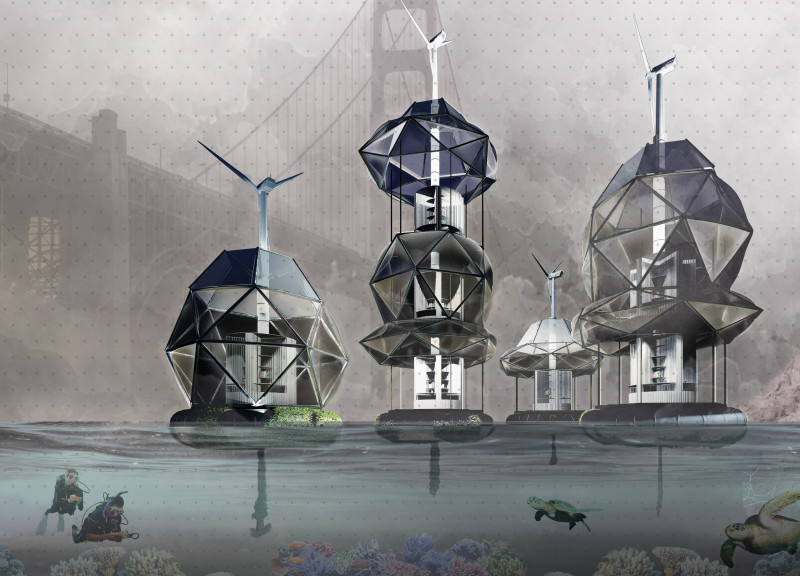5 key facts about this project
At the heart of The Metabolist is the notion of flexibility. The design incorporates hexagonal modular units that allow for varied configurations, enabling residents to personalize their living spaces according to their unique requirements. This flexibility facilitates the accommodation of different household sizes and functions—ranging from single individuals to larger families—without sacrificing the sense of community that is vital in urban environments. The interconnected pathways between units encourage interaction while simultaneously maintaining a degree of privacy for residents, thus balancing individual needs with collective engagement.
One of the most notable features of this architectural design is its commitment to sustainability and environmental responsiveness. The project exemplifies contemporary design approaches by utilizing materials that are both durable and sustainable. Key materials used in the construction include bamboo, aluminum, mycelium, solar panels, cork insulation, and glass. Bamboo serves as a primary structural element due to its strength and rapid regeneration, while aluminum offers lightweight protection from the elements. Mycelium, an innovative and organic insulation choice, serves not just as a functional material but also as a representation of the project's ethos towards eco-friendly living.
The design incorporates advanced climate adaptation strategies, such as elevated structures that protect against flooding and integrated renewable technologies like solar panels to generate energy. These features collectively support the goal of achieving net-zero energy use across the project. The integration of water management systems, including rainwater harvesting and innovative atmospheric water extraction techniques, adds an important layer of resilience and resourcefulness, ensuring that residents have access to clean water while minimizing their environmental footprint.
The Metabolist also pays careful attention to biodiversity, incorporating urban farming spaces and wildlife habitats within the layout to enhance local ecosystems. This approach not only serves residents' needs for food and recreation but also contributes positively to the environment by encouraging a diverse range of plant and animal life. The architecture of the project, therefore, transcends mere functional living spaces and becomes a catalyst for ecological and social interaction.
Unique design approaches are evident throughout The Metabolist, particularly in its modularity and adaptability. These aspects allow for swift assembly and reconfiguration of living spaces, making the project suitable for a variety of locations and conditions. Residents can customize their units and communal spaces to meet changing life circumstances, promoting a dynamic environment where change is not only possible but embraced.
This architectural endeavor is more than just a collection of buildings; it represents a forward-thinking vision for urban living that actively engages with pressing societal issues. By fostering a sense of community and environmental consciousness, The Metabolist stands as a model for future housing projects that prioritize sustainability, inclusivity, and adaptability. Readers interested in a deeper understanding of this remarkable project are encouraged to explore the architectural plans, sections, and design details to appreciate its comprehensive approach and thoughtful execution. The Metabolist invites a closer examination of innovative architectural ideas that reflect an evolving understanding of responsible living in the modern world.


























