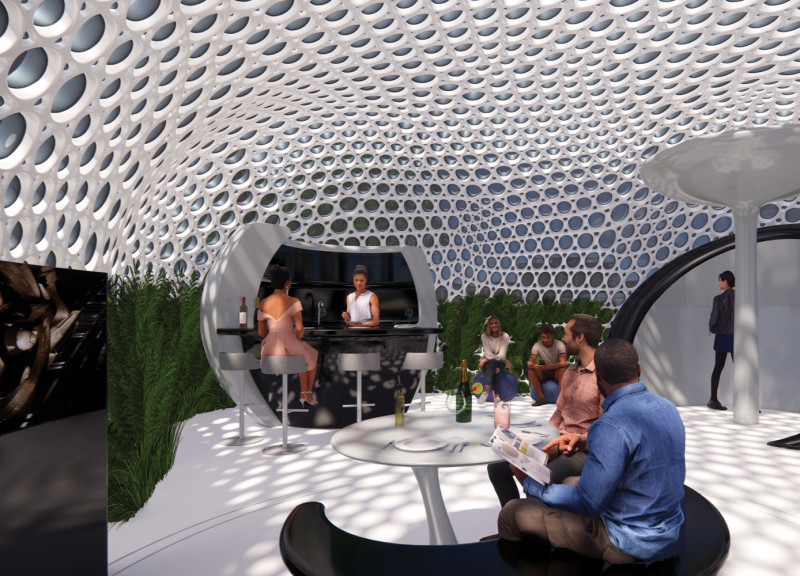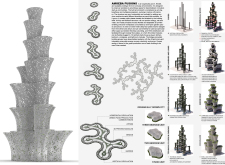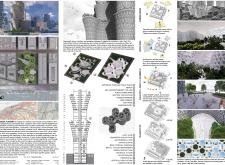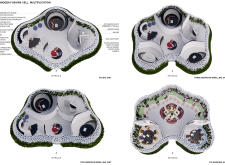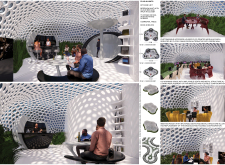5 key facts about this project
The primary function of Amoeba Fusions is to provide a multipurpose environment that fosters coexistence among residential, commercial, and communal spaces. An essential aspect of this architecture is its modular design, which allows different configurations to accommodate the dynamic nature of urban life. The layout encourages interaction by incorporating communal gardens, co-working spaces, and areas for social gatherings, thereby promoting a sense of community among residents and visitors alike. Each floor is designed with intentionality, accommodating a variety of uses from retail and dining on the ground level to adaptable residential units above, all while maintaining a focus on continuity and connectivity.
One of the key attributes of this architectural design is its organic form, inspired by the shape and behavior of amoebas. This design approach allows for a fluidity that contrasts with the rigidity of traditional structures, thereby creating spaces that feel less constrained and more inviting. The undulating contours of the facade not only enhance visual interest but also play a practical role in maximizing natural light and ventilation throughout the interior spaces. This emphasis on natural elements reflects a broader focus on sustainability, which is embedded in the project's ethos.
The materiality of Amoeba Fusions is another noteworthy aspect that contributes to its identity. The project employs innovative materials, including 3D-printed elements and mycelium composites, which highlight a commitment to eco-friendly building practices. 3D printing allows for precise construction that can be tailored to enhance both aesthetics and functionality, while mycelium composites provide an alternative, renewable resource for insulation and structural support. Additionally, the integration of photovoltaic panels into the building's design ensures that energy generation becomes an inherent part of the structure, further solidifying its sustainability credentials. Furthermore, the use of permeable pavements and green walls fosters an environment conducive to biodiversity, reflecting a conscious effort to blend architecture with the natural landscape.
Amoeba Fusions also incorporates thoughtful elements of adaptable reuse and community-focused design. By featuring spaces that can easily be transformed in response to changing needs, the architecture addresses the potential for future growth and evolution within the urban fabric. This adaptability is critical in a city like New York, where the user demographic is continually shifting. The designers have envisioned a space where local entrepreneurs can thrive, with areas designated for pop-up shops and collaborative work environments, which illustrates a forward-thinking approach to urban entrepreneurship.
The project emphasizes the importance of social interaction and collaboration, creating a habitat that encourages dialogue and connection among its inhabitants. Communal spaces, from gardens to gathering areas, are intentionally designed to facilitate engagement, breaking down barriers that often exist in urban settings. This design choice reflects a growing recognition of the importance of community well-being in architecture, prioritizing shared experiences in an increasingly individualistic world.
For those interested in a deeper dive into Amoeba Fusions, it is worth exploring the architectural plans, architectural sections, architectural designs, and architectural ideas incorporated throughout the project. Each of these elements contributes to a comprehensive understanding of how the design translates conceptual themes into functional space, offering valuable insights into the project’s ambitions and methodologies. By examining these components, one can appreciate the nuanced approach taken in creating a space that not only meets the immediate needs of its users but also fosters a vibrant community and respects the environment in which it resides. The design of Amoeba Fusions stands as a testament to what modern architecture can achieve in terms of sustainability, adaptability, and social responsibility, making it a compelling case study for urban architecture today.


