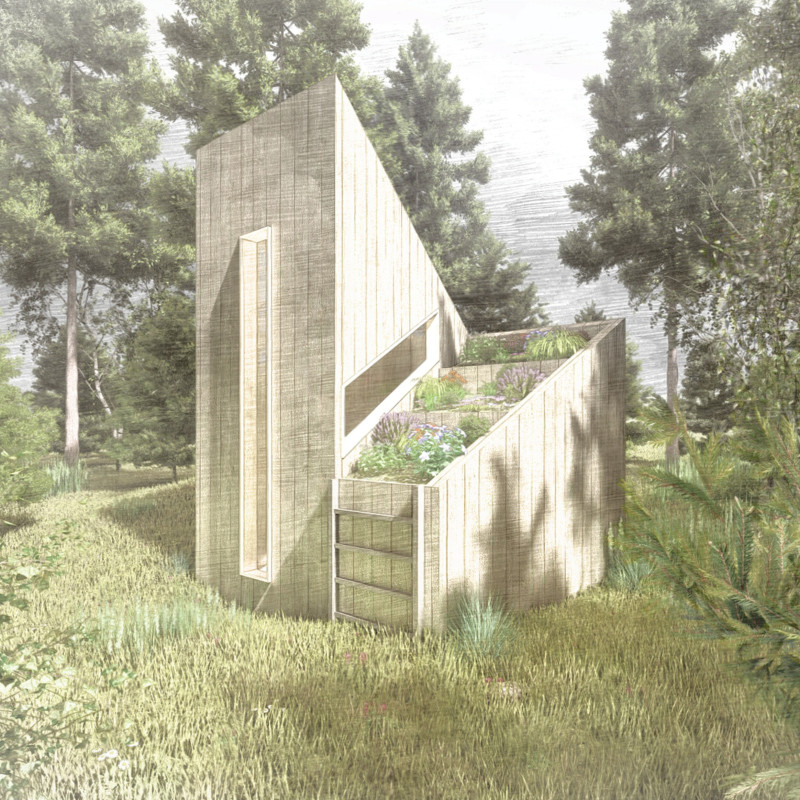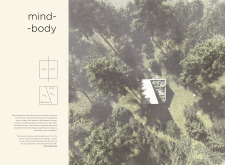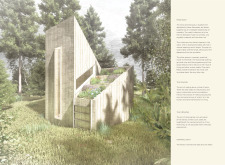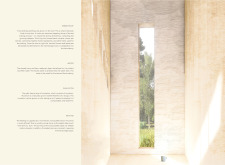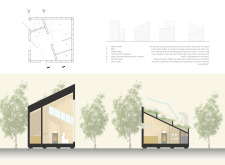5 key facts about this project
The structure is designed to create a dual experience, featuring spaces that resonate with the themes of contemplation and practicality. Central to the design approach is the understanding of the mind and body as interconnected elements. This philosophy is translated into the physical layout, which encompasses a meditation space, sleeping area, work area, and facilities for food and water management. Each zone serves a specific purpose, yet they are all interconnected through a seamless flow of space that invites movement and encourages interaction among the various functions.
The use of sustainable materials is a significant aspect of the "Mind-Body" project. Wood, as a primary building material, not only provides structural integrity but also fosters a warm and inviting atmosphere within the retreat. The incorporation of mycelium as an insulation material reflects a commitment to ecological practices, as mycelium is both sustainable and capable of offering efficient thermal properties. It can be cultivated in harmony with the natural surroundings, reinforcing the project's ethos of environmental respect.
One of the remarkable features of the retreat is the green roof, which integrates nature into the architectural design while providing functional benefits like insulation and local food production. This element exemplifies a unique approach to sustainability, as it allows inhabitants to engage with the environment in a tangible way—transforming part of the roof into a productive space for tea-making and planting.
The structure employs simple geometric shapes that reflect clarity and purpose. This design choice not only enhances the aesthetic quality of the project but also creates a strong visual connection with the surrounding landscape. The large windows and open spaces are purposefully positioned to frame views of nature, allowing light to permeate and enhancing the sensory experience within the cabin. The relationship between the indoor and outdoor environments is vital, encouraging residents to immerse themselves in the natural world outside.
The project also demonstrates a commitment to self-sufficiency through its inclusion of essential facilities. The non-electric wood pellet stove offers a sustainable heating solution, while the incorporated water tank emphasizes a low-impact lifestyle, allowing for efficient water collection and management within the cabin. Furthermore, the design features a dry toilet system, promoting environmental responsibility and minimizing the project's ecological footprint.
Throughout the architectural design, attention to detail is evident. The careful arrangement of spaces promotes not only functionality but also a sense of harmony, offering a respite from the complexities of modern life. The project thoughtfully integrates elements that are not only necessary for everyday living but also resonate with a deeper philosophical context of self-awareness and ecological mindfulness.
By bringing together various aspects of design, sustainability, and human experience, the "Mind-Body" project stands as a model of what modern architecture can achieve. It invites individuals to reconnect with themselves and their surroundings, fostering a lifestyle that marries practicality with a mindful approach to living. For those interested in delving deeper into the architectural plans, sections, and the overall design philosophy, exploring the details of the project presentation will provide a more comprehensive understanding of its unique architectural ideas and the thoughtful strategy behind it.


