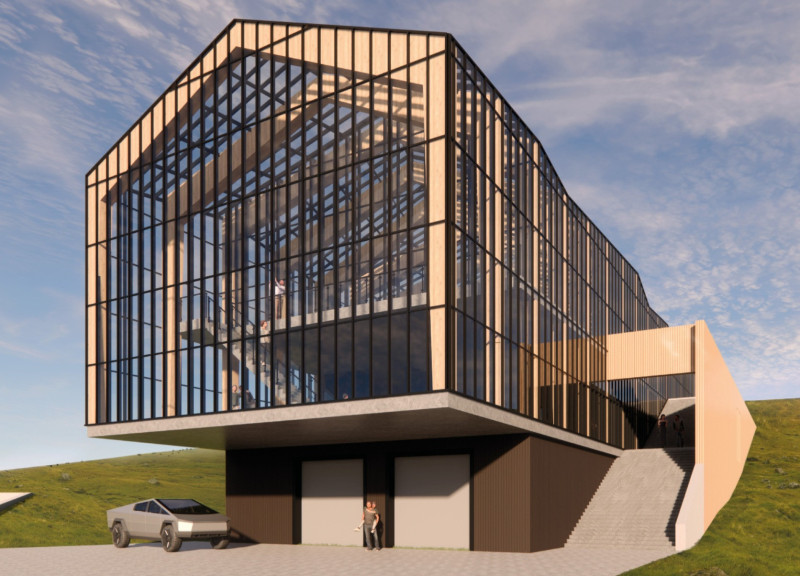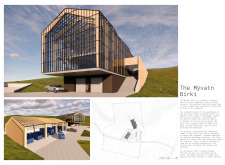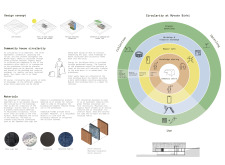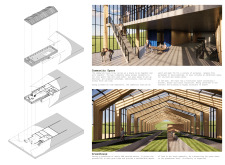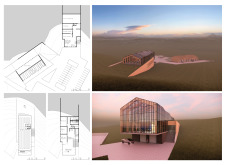5 key facts about this project
The architectural design of Mývatn Birki is characterized by a modular layout that allows for flexibility and adaptability. This design approach ensures the space can accommodate various community needs, from workshops to gatherings and informal discussions. The core of the building features an expansive greenhouse, which not only serves as a visually appealing central element but also functions as a space for cultivating local flora and providing educational opportunities centered around sustainable agriculture. This integration of nature within the structure speaks to the project’s intent to harmonize indoor and outdoor environments, promoting a connection with the surrounding landscape.
Key elements of the project include generous glass facades that maximize natural light, fostering a warm and inviting atmosphere while reducing dependency on artificial lighting. The choice of materials is particularly significant, showcasing a range of sustainable options that reflect the project’s ethos. Notable materials include glass, aluminum, mycelium insulation, birch wood, recycled fabrics, and Shou Sugi Ban charred wood. Each of these materials has been chosen not only for its functional properties but also for its environmental credentials, ensuring minimal impact on the local ecosystem.
The design thoughtfully incorporates spaces intended for various community interactions. A central community area encourages collaboration among residents, with movable partitions that allow for versatile uses over time. This flexibility enables the space to remain relevant and capable of adapting to the community's changing needs. Additionally, dedicated facilities for a workshop and a repair café promote a culture of repair and upcycling, encouraging individuals to share resources and knowledge, rather than resorting to discard and waste. This focus on community interaction and education is a cornerstone of the project, aimed at fostering a sustainable lifestyle among its users.
The project also addresses energy efficiency through the use of geothermal energy for climate control. This aspect reflects a conscious decision to incorporate renewable energy sources into the building’s operational strategy, further minimizing the ecological footprint. The architectural design also cleverly utilizes rainwater harvesting systems integrated into the roof structure, effectively combining aesthetics with functionality.
Mývatn Birki’s unique architectural approach emphasizes not just building design but also community impact, sustainability, and education. The use of meaningful materials, sustainable energy practices, and interactive spaces cultivates an environment that is conducive to learning, sharing, and community engagement. This project stands as a notable example of how architecture can influence and enhance community life while respecting and integrating with the natural environment.
For a more in-depth understanding of this project, including architectural plans, sections, and innovative designs, I encourage you to explore the detailed presentation of Mývatn Birki. Engaging with the architectural ideas presented will provide valuable insights into the careful considerations and thought processes behind this significant contribution to community architecture.


