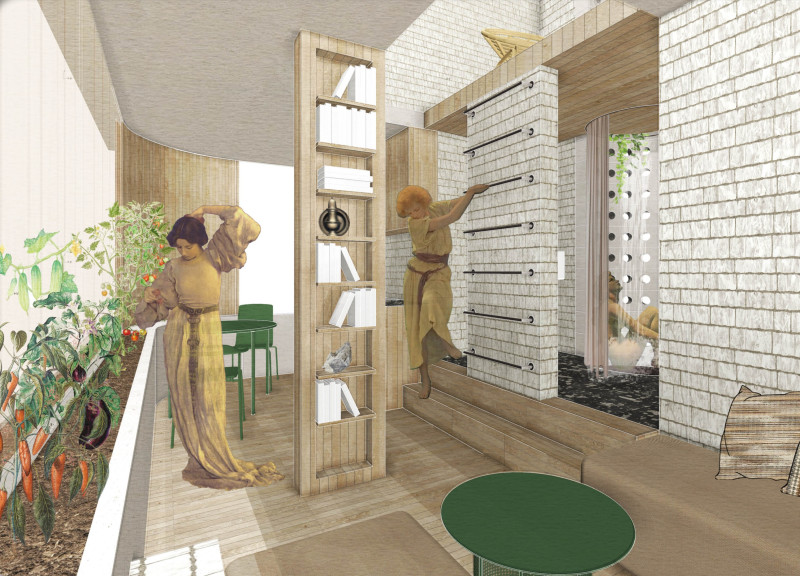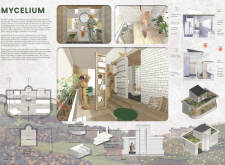5 key facts about this project
This project serves as both a home and a prototype for sustainable living, emphasizing adaptability and multifunctionality within residential design. The Mycelium House encourages occupants to engage with their surroundings more mindfully, promoting an ethos of environmental stewardship through its various design elements. The layout prioritizes not only the functional aspects of daily life but also the experience of living closely with nature.
The Mycelium House is characterized by several key architectural elements. Its open-plan living area is designed to facilitate versatility, allowing for various activities ranging from relaxation to social gatherings. This flexible space is marked by curvilinear forms, enabling a fluid movement throughout the house. The innovative use of mycelium as a central construction material illustrates a commitment to sustainability and highlights how organic materials can serve structural and aesthetic purposes.
One of the standout features of this project is its approach to bathrooms, traditionally seen as purely functional spaces. Here, the bathroom transforms into an oasis that incorporates advanced water filtration systems utilizing plant life. This eco-friendly methodology not only improves water recycling but also enhances the overall sensory experience of the space, making it a retreat within the home.
Another notable aspect of the Mycelium House is the integration of green spaces throughout the design. Indoor and outdoor gardens are emphasized, reinforcing the connection between the structure and the surrounding ecosystem. The incorporation of recycled materials, such as glass bottles within the walls, further speaks to the project’s commitment to sustainability, demonstrating that beauty and functionality can coexist with responsible material use.
The architectural design also includes energy-generating solar panels, ensuring that the home operates on renewable energy. This forward-thinking application of solar technology reflects a broader trend in architecture towards energy independence and reduced environmental impact.
What sets the Mycelium House apart is its unwavering focus on creating a living environment that evolves with its inhabitants and their needs. Rather than adhering to rigid definitions of space, this project invites flexibility and encourages a lifestyle that is both comfortable and ecologically sound. The design signals an emerging paradigm in architecture where buildings are seen as dynamic entities capable of contributing positively to their surroundings.
For those interested in understanding the Mycelium House in greater depth, it is recommended to explore the detailed architectural plans, sections, and overall designs presented. An examination of its architectural ideas will provide valuable insights into how this project challenges conventional notions of residential architecture and contributes to a sustainable future. By delving into these aspects, one can appreciate the thoughtful intricacies that define the Mycelium House and its potential impact on contemporary architectural practices.























