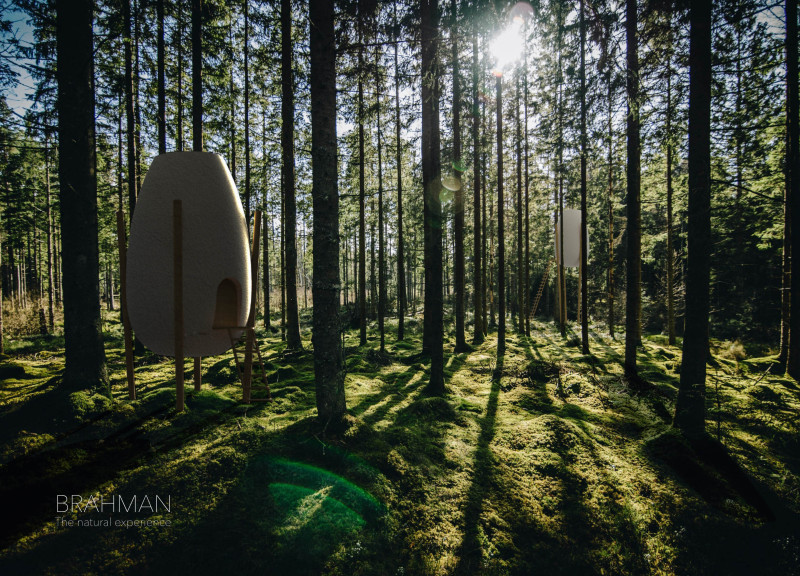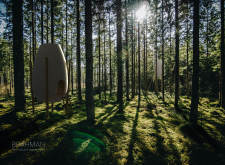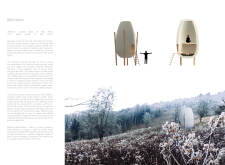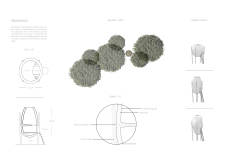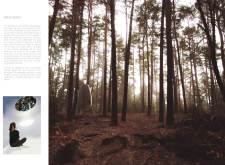5 key facts about this project
Functionally, the Brahman architecture is divided into two primary zones that facilitate both practical needs and personal retreat. The lower level is dedicated to utility and storage, designed to minimize the visual impact on the natural site. In contrast, the upper level features open spaces intended for recreation and contemplation, allowing inhabitants to engage with their environment meaningfully. This duality enhances the livability of the structure, offering a balance between functionality and the need for a serene atmosphere.
One of the most notable aspects of the Brahman project is its material selection. Mycelium, a biodegradable organic material sourced from fungi, plays a pivotal role in the design. This choice of material aligns with the project's commitment to sustainability, as mycelium grows naturally with little resource input. Furthermore, its thermal insulation properties contribute to energy efficiency, making it suitable for various climatic conditions. The incorporation of timber complements the mycelium, creating a harmonious relationship with the environment and emphasizing the project's goal of integrating architecture with the natural world.
The design approach of the Brahman project highlights unique architectural ideas that challenge conventional living spaces. The soft, rounded structure mimics organic forms found in nature, creating an inviting atmosphere that contrasts with the rigid lines typically seen in modern architecture. This biomimetic principle not only enhances the aesthetic appeal but also fosters a sense of comfort and belonging for its occupants.
Key architectural details further exemplify the project's thoughtful design. The entrance, characterized by a lowered height, encourages a humble approach and invites individuals into its embrace. This symbolic design choice resonates deeply with the project's intent to cultivate mindfulness and respect for nature. Additionally, functional elements such as a chimney that also facilitates water collection illustrate a commitment to self-sufficiency, making the structure adapt to its environment and the needs of its occupants.
The flexibility of the design allows occupants to personalize their experience, such as the potential addition of external facilities like toilets, reinforcing the idea that the space can evolve based on user demands. This adaptability is an essential consideration in modern architecture, where the user experience is paramount.
Overall, the Brahman project stands as an example of how architectural design can embrace sustainability while promoting an overarching philosophy of mindfulness and simplicity. The innovative use of materials, carefully considered design elements, and functional zoning work together to create a unique living experience that encourages interaction with nature. For those interested in exploring this project further, reviewing the architectural plans, sections, and additional architectural designs will provide deeper insights into its vision and execution. The integration of thoughtful architectural ideas within the Brahman project makes it a relevant case study for those passionate about contemporary architecture and sustainable living practices.


