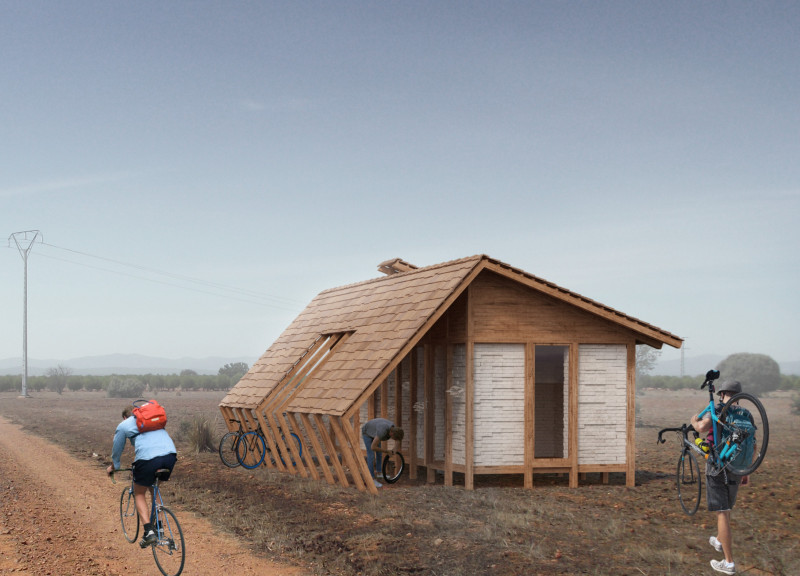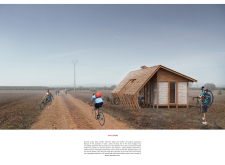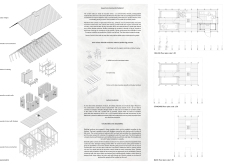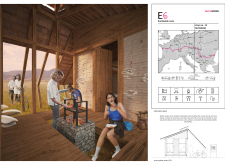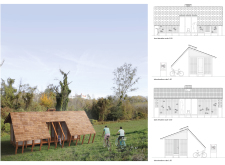5 key facts about this project
At the heart of the design concept is the idea of modularity, allowing for flexible configurations that can adapt to various site conditions and user demands. Different variations of the structures—Basic, Standard, and Deluxe—offer a range of amenities from just basic shelter to fully equipped resting spaces that include cooking facilities and seating areas. This level of adaptability ensures that the structures remain relevant and useful across various contexts while maintaining a commitment to ecological principles.
The architectural plans feature a distinctive triangular roof structure that is both practical and aesthetically pleasing, facilitating efficient snow and rain runoff while creating shaded outdoor spaces. This roof form reflects traditional European architecture yet is reinterpreted for modern needs, emphasizing functionality and sustainability. The choice of materials plays a significant role in the project’s identity. The use of cedar shingles for roofing provides durability and a natural appearance, while a wooden frame construction reinforces the structural integrity and aligns with the project’s environmental ethos.
One of the standout elements of the Mycostops design is the incorporation of mycelium bricks, an innovative material that exemplifies sustainability within architecture. Made from agricultural waste and fungal mycelium, these bricks not only offer excellent thermal insulation properties but also contribute to a circular economy in construction. This choice of material is indicative of a broader trend toward eco-friendly practices in modern design, where efficiency and environmental responsibility are paramount.
Internally, the project is organized to optimize usability for various activities. Common areas are designed to encourage social interaction among visitors, while private sections provide quiet spaces for rest. The design invites a seamless flow between indoor and outdoor environments, allowing guests to engage with the surrounding natural landscape. Strategically placed structures aim to minimize disturbances to existing flora, integrating the architecture with the landscape rather than imposing upon it.
Additionally, the landscaping elements that accompany the Mycostops structures enhance their ecological mission. The outdoor spaces have been thoughtfully designed to foster community interaction, offering inviting areas for relaxation and socialization. Such intentional landscaping is essential in creating a welcoming atmosphere for cyclists, aligning with the general philosophy of promoting eco-tourism.
The Mycostops project not only reflects a unique approach to architecture but also serves as a model for future designs aimed at sustainability and community engagement. It encourages outdoor activities while providing essential facilities to support them, thus enriching the experience of travelers along the European cycling routes. Through its innovative use of materials, commitment to eco-friendly practices, and thoughtful design strategies, Mycostops represents a significant step forward in creating spaces that are both functional and in harmony with the environment.
For those interested in exploring the intricacies of this project further, reviewing the architectural plans, sections, and designs will provide deeper insights into the architectural ideas and unique features that define Mycostops. This analysis encourages a closer look at how architecture can respond adaptively to environmental challenges while enhancing the user experience.


