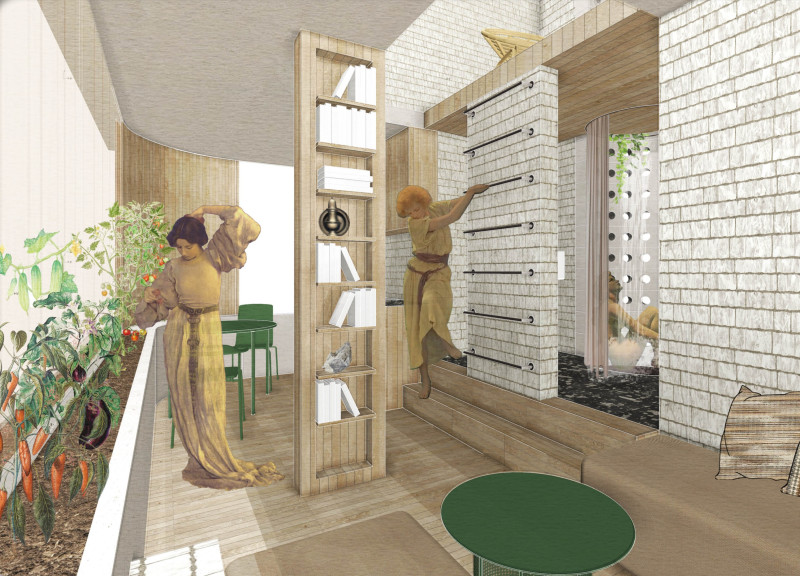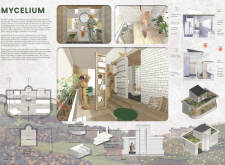5 key facts about this project
The Mycelium House features a circular floor plan that optimizes natural light and encourages fluid movement throughout the living spaces. This layout includes dedicated areas for social interaction, relaxation, and personal well-being, specifically focusing on reimagining the bathroom as a vibrant, essential part of the home rather than a simple utility space. The design incorporates elements like vertical storage solutions, allowing for organized living while maintaining an uncluttered environment.
Sustainability as a Design Principle
A defining characteristic of the Mycelium House is its commitment to sustainability in both materials and energy consumption. The primary structural element, mycelium bricks, offers substantial strength and insulating properties while being fully biodegradable. This innovative use of organic materials eliminates the reliance on traditional construction processes that typically contribute to environmental degradation.
Moreover, the project implements a water recycling system that uses plant roots for natural filtration, further reducing the ecological footprint. Solar panels integrated into the design support energy efficiency, aligning with modern goals for resource conservation. The combination of mycelium bricks, recycled plant waste tiles for flooring, and other sustainable materials illustrates a cohesive approach to reducing waste and enhancing resource efficiency.
Functional Spaces and Biophilic Design
The Mycelium House incorporates functional spaces designed to promote interaction with nature. The layout includes expansive openings that allow for ample natural light, enhancing the interior atmosphere and reducing dependence on artificial lighting. Green elements, such as indoor plants and a connection to the outdoors, contribute to a biophilic design approach that emphasizes health and well-being.
The living area serves as the project’s central hub, designed for both everyday activities and social gatherings. Adjustable furniture arrangements enhance functionality, adapting to the occupants' needs throughout various activities. The modular design solutions ensure that each space can be utilized for multiple purposes without compromising aesthetic appeal.
As a project that redefines the application of sustainable architecture, the Mycelium House exemplifies innovative thinking in modern residential design. Its unique integration of biodegradable materials, advanced water filtration systems, and adaptable living spaces sets it apart from conventional projects. Interested readers are encouraged to explore the architectural plans, architectural sections, and architectural ideas that detail the various aspects and innovative features of this forward-thinking design. Understanding the depth of this project can inspire further discussions about sustainability in architecture and its potential impact on future residential developments.























