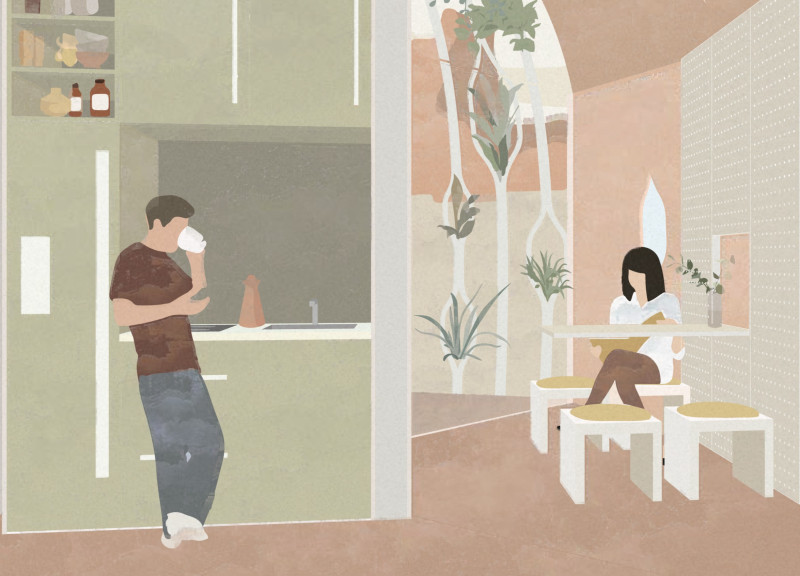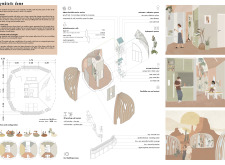5 key facts about this project
The project represents a shift towards sustainability in architecture, focusing on ecological balance and self-sufficient living. It merges human habitation with natural processes, reflecting a growing recognition of architecture's role in environmental stewardship. By utilizing living materials and advanced construction methods, the dome demonstrates how architecture can evolve alongside ecological challenges.
Innovative Material Use and Construction Techniques
Key materials in the Symbiotic Dome include mycelium and algae, both of which contribute to the project’s sustainability goals. Mycelium, utilized in the multi-extruder system, serves as a natural insulator, while algae photobioreactors provide both nourishment and energy generation. The walls of the dome are constructed using 3D printing technology, allowing precise and efficient fabrication. This approach not only reduces waste but also enables the incorporation of complex geometries that resonate with its organic philosophy.
The inclusion of hydroponic systems further sets this project apart. Residents can cultivate their own plants, creating a self-sustaining food source indoors. Coupled with rainwater collection systems, which harvest and filter rainwater for domestic use, the dome facilitates sustainable living practices. Additionally, the sewage treatment facilities incorporated within the design effectively manage waste locally, contributing to reduced environmental footprints.
Integration of Biotechnological Systems
The unique approach of incorporating living systems directly into the architecture distinguishes the Symbiotic Dome from conventional residential designs. The algae photobioreactor system not only enhances aesthetic appeal but also actively participates in energy production. This integration illustrates a contemporary understanding of architecture as more than a static shell; it evolves into a dynamic entity that interacts with its environment.
The design also encourages community interaction through flexible spatial configurations. Shared communal areas foster social connections, while private spaces can be adapted according to individual preferences. The transparency of the dome’s walls increases light exposure and reinforces the bond between interior spaces and the surrounding environment.
For a deeper understanding of the architectural strategies employed in the Symbiotic Dome, including the architectural plans, sections, and innovative design details, readers are encouraged to explore the project presentation further. Engaging with these materials will provide greater insight into the methodologies and architectural ideas that drive this unique project.























