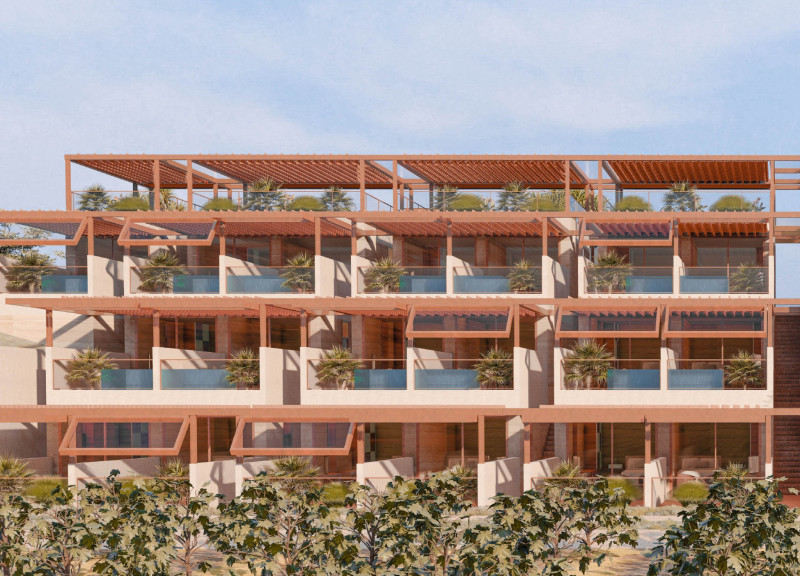5 key facts about this project
At its core, the project is conceived as a wine hotel, offering accommodations and spaces that cater to both wine enthusiasts and visitors seeking a tranquil retreat. The overall architectural design emphasizes a connection to the surrounding environment, with structures that mimic the contours of the land while embodying a sustainable ethos. Each element of the design reflects a commitment not only to aesthetics but also to ecological sensitivity, enhancing the natural beauty of the vineyard.
The layout of the hotel incorporates various zones organized around the main axis that aligns with the vineyard, ensuring unobstructed views that allow guests to appreciate the scenic landscape. Each zone serves a distinct function, ranging from guest accommodations to communal areas that encourage social interaction. The tiered arrangement of the building allows for a fluid experience, where guests can easily navigate from one area to another while enjoying different perspectives of the vineyard.
A standout feature of the Monte d'Oiro Wine Hotel is the use of the "musical cloak" in its design. This innovative architectural element serves as a roof structure that not only provides shelter but also enhances the acoustics of the space, providing a soft background sound that resonates with the natural environment. The cloak acts as a visual and aural barrier, enhancing guests’ experiences by immersing them in a rich tapestry of sounds, which is indicative of the winery's dynamic ecosystem.
The choice of materials significantly contributes to the overall architectural narrative of the project. Local and renewable resources, such as cork, metal, and wood, have been employed to create a building that not only feels cohesive within its surroundings but also reduces environmental impact. Each material is chosen with care, ensuring that the structure is not only beautiful but also durable and low maintenance. The use of glass in particular helps to blur the boundaries between indoor and outdoor spaces, inviting daylight into the interiors while framing views of the lush vineyards.
In terms of sustainability, the Monte d'Oiro Wine Hotel incorporates multiple strategies aimed at minimizing its ecological footprint. The architecture includes systems for rainwater harvesting, solar energy generation, and gray water recycling, demonstrating a commitment to responsible resource management. Landscaped areas around the hotel are designed to support local biodiversity, further integrating the building into its natural context.
The interplay of light and shadow across the building’s facade adds depth and texture, contributing to the overall visual experience. This dynamic quality enhances the structure’s presence within the vineyard while invoking a sense of tranquility and relaxation for guests. The thoughtful organization of spaces ensures that areas for leisure and contemplation are interspersed with more active zones, creating a balanced atmosphere conducive to both relaxation and engagement with wine culture.
The Monte d'Oiro Wine Hotel stands as a testament to modern architectural practices that prioritize sustainability, community, and a profound connection to nature. The design exhibits a unique approach to integrating traditional wine culture with contemporary hospitality, making it a thoughtful addition to the region. The blend of architectural forms and innovative elements creates an environment that invites exploration and appreciation for the surrounding landscape.
To gain deeper insights into the architectural plans, sections, and designs of the Monte d'Oiro Wine Hotel, interested readers are encouraged to explore the project presentation. Each detail captured in the project reflects a conscientious effort toward creating a space that embodies both the spirit of the vineyard and the artistry of modern architecture.


























