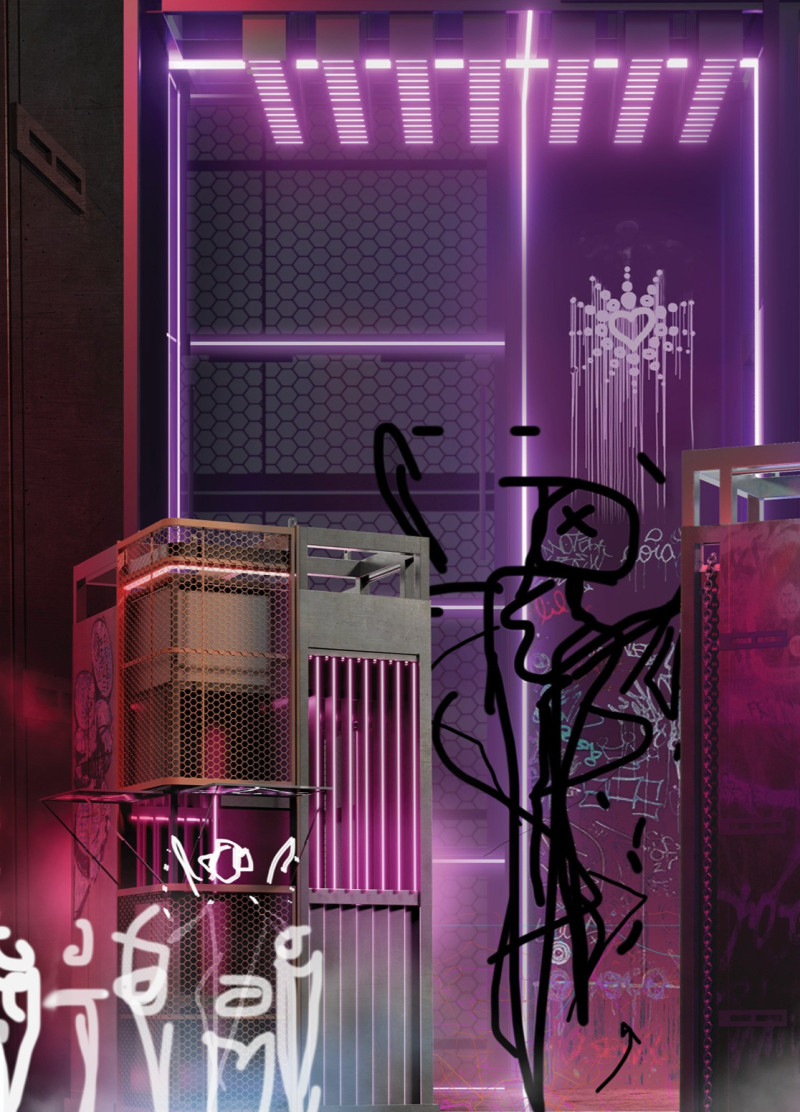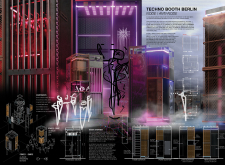5 key facts about this project
Functionally, the Techno Booth serves as a multifunctional space ideal for events, festivals, and gatherings, allowing attendees to transition fluidly between the two stages. Each stage is designed to accommodate different aspects of the techno experience—*Dance* focuses on movement and interaction, while *Rave* emphasizes immersive sound and visual elements. This intentional design facilitates a continuous flow of energy, encouraging participants to connect not only with the music but also with each other.
The architectural elements of the Techno Booth are carefully curated to reflect the industrial essence of techno culture. An essential feature is the moulded steel skeleton that provides both structural support and flexibility, enabling the booth to withstand the rigors of frequent use while projecting a contemporary aesthetic. The roughened steel edges enhance the tactile quality of the design, subtly communicating authenticity and suggesting a connection to the underground roots of the music genre.
A concrete floor slab ensures durability, reinforcing the space's capacity to endure the vibrational dynamics created by the crowds. Additionally, Corten steel mesh serves a dual purpose of structural reinforcement and visual interest, embodying a rugged appeal that aligns with the historical context of the techno scene in Berlin.
Unique design approaches are evident throughout the booth’s configuration. Acoustic considerations are paramount, evidenced by the inclusion of aluminum ceiling dampeners that effectively manage sound distribution, allowing for optimal auditory experiences while minimizing external noise interference. This feature is critical in a space dedicated to music, ensuring that attendees can fully immerse themselves in the auditory environment.
The project emphasizes user interaction through its adaptable design, enabling features that adjust to various crowd dynamics and preferences. This user-centric approach highlights the importance of community and shared experiences, making the Techno Booth not just a structure but a facilitator of connection and engagement.
In crafting this architectural environment, the design team has paid meticulous attention to the interplay between form and function, demonstrating an understanding of the sociocultural dynamics at play within Berlin’s iconic nightlife. The Techno Booth Berlin stands as a testament to the city’s vibrant techno culture, shaped by insights into the experiences that users desire.
For those interested in exploring the architectural aspects further, it is recommended to review the detailed architectural plans, sections, and designs associated with this project. These elements can provide deeper insights into the creative thought processes and architectural ideas that underpin the Techno Booth Berlin, enriching your understanding of its overall impact within the urban landscape.























