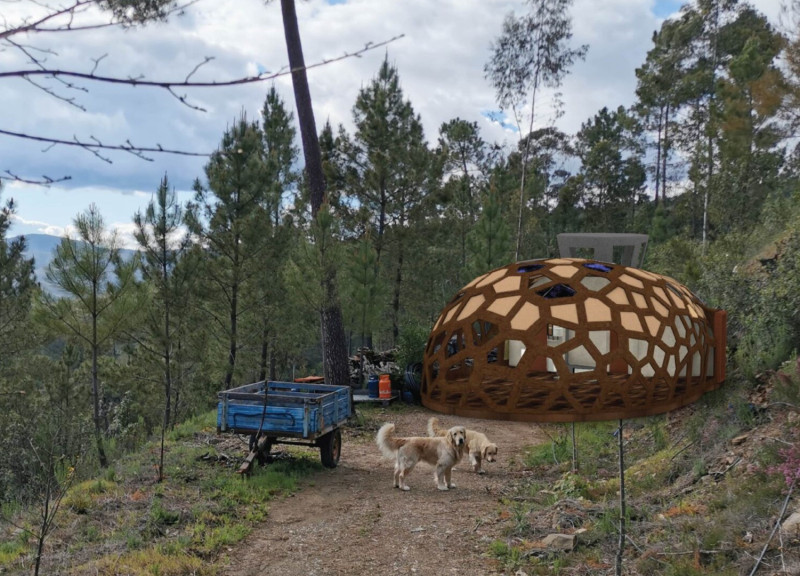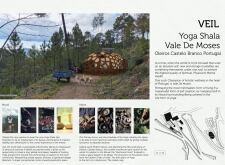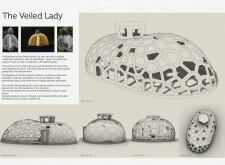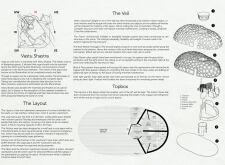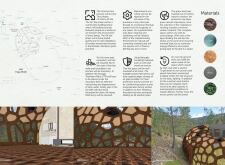5 key facts about this project
In its design, the Yoga Shala Veil symbolizes a protective cocoon, a concept articulated through organic forms that echo the natural world. Inspired by the structure and growth of mushrooms, this architectural endeavor embodies the ideas of transformation and growth—an inherent facet of yoga practice. By utilizing curvilinear forms and a fluid layout, the project invites interaction between the interior and exterior environments, blurring the boundaries between built space and nature.
The overall function of the Yoga Shala is to serve as a venue for yoga and mindfulness activities. The central space, designated as the yoga hall, is designed to be spacious and flexible, accommodating various group sizes for classes, workshops, and other wellness-related events. Additionally, the project incorporates facilities such as a kitchenette and washrooms to support the daily activities of its users, ensuring convenience and comfort. By integrating these essential amenities within the same framework, the design promotes a seamless experience for participants.
The distinctive features of the Yoga Shala Veil are notable. Its construction utilizes materials like cork, glass, wood, and metal, each chosen for their sustainability and performance properties. Cork is notably used for its excellent insulation abilities and lightweight nature, while glass panels enhance natural light and ventilation, establishing a connection to the surrounding environment. Furthermore, wood is used extensively throughout the interior, contributing warmth to the space and reinforcing the organic aesthetic. The choice of materials also reflects a commitment to environmentally responsible practices, aligning with the ethos of yoga and mindfulness.
One of the most interesting aspects of this design is how it adheres to traditional architectural principles, such as Vastu Shastra. By considering cosmic directions and spatial arrangements believed to influence well-being, the architecture fosters an environment conducive to relaxation and reflection. The central core of the building acts as an axis around which various functions and spaces are organized, allowing for a logical flow that enhances user experience.
The exterior of the Yoga Shala showcases a contemporary interpretation of natural forms, with a facade that plays with light and shadow throughout the day. This dynamic quality not only enhances the aesthetic appeal of the structure but also contributes to its overall atmosphere, creating environments suitable for both meditation and active practice. The integration of nature into the architectural design is further realized through landscaping that complements the building, emphasizing the connection between human experience and the environment.
In discussing unique design approaches, the Yoga Shala Veil stands out for its commitment to sustainability and wellness. The incorporation of renewable energy sources, such as solar panels, showcases a forward-thinking approach to architecture, one that prioritizes ecological balance and energy efficiency. Additional features like graywater management systems highlight a conscientious attitude toward resource use, demonstrating how modern architecture can address environmental challenges while serving community needs.
This project represents a contemporary understanding of architecture—one that embraces not only the physical construction but also the emotional and psychological needs of its users. The Yoga Shala Veil illustrates a thoughtful blend of form, function, and environmental sensitivity, embodying the principles of modern wellness architecture.
For those interested in exploring further, the presentation of this project includes detailed architectural plans, sections, and design ideas. These elements offer a deeper insight into the thoughtful processes behind the design and its holistic approach. Engaging with these materials will provide a more comprehensive understanding of how the Yoga Shala Veil fosters a unique architectural experience in its tranquil setting.


