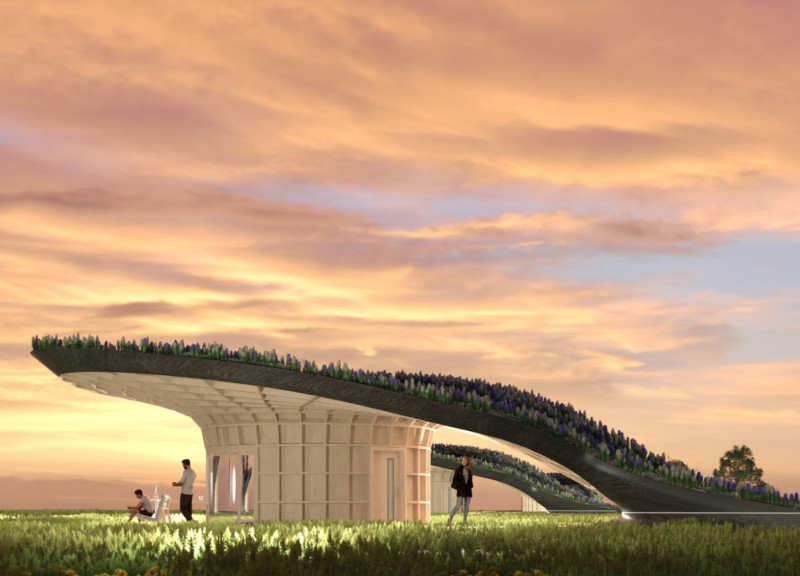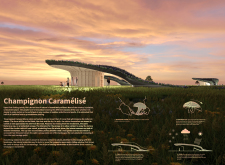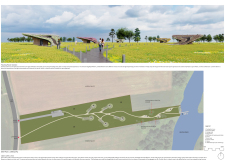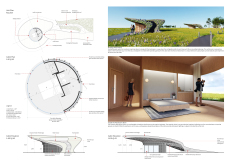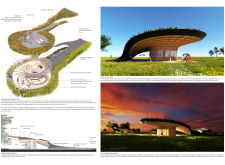5 key facts about this project
At its core, this project represents a commitment to sustainability and the cultural resonance of local practices. The cabins, with their unique mushroom-inspired morphology, merge seamlessly with the Latvian landscape, creating spaces that feel both inviting and organic. The structure makes effective use of a double monocoque timber frame, allowing for a lightweight yet sturdy design that provides durability and flexibility. This approach to materiality not only enhances the visual appeal of the cabins but also reinforces their environmental integrity.
Each cabin is equipped with multifunctional terraces and expansive sliding glass windows that blur the boundary between indoor and outdoor spaces. Such design techniques ensure that natural light floods the interiors while providing uninterrupted views of the surrounding meadows and forests. The emphasis on open spaces resonates with a lifestyle that cherishes nature, encouraging occupants to engage with their environment.
In terms of functional layout, the project features essential amenities designed around the needs of contemporary living while maintaining minimal ecological impact. The spatial organization prioritizes comfort and accessibility, with thoughtfully designed communal areas that enhance social interaction among visitors. The central hub garden in each cabin acts as a focal point for shared experiences, reinforcing the project's dedication to community building.
A distinctive characteristic of the Champignon Caramélisé project is its landscape integration. The careful positioning of cabins ensures that each unit enjoys unobstructed vistas, making the most of Latvia's natural beauty. Pathways meander through wildflower-filled fields, inviting exploration and interaction with the environment. The landscape not only serves as a backdrop but becomes an essential aspect of the occupants' experience, connecting them to the rhythm of nature.
The design also addresses sustainability through the use of local materials and the installation of roof gardens. These gardens serve a dual purpose: providing insulation and enhancing biodiversity by attracting various forms of local wildlife. This reflects a broader architectural strategy that seeks to harmonize human living spaces with ecological systems.
Moreover, the project instills a sense of cultural pride by incorporating local traditions, particularly the practice of mushroom foraging. This cultural element is significant, as it reinforces the connection between the architecture and its geographical context while celebrating the rich natural resources available in the area.
The unique design approaches evident in the Champignon Caramélisé project challenge traditional architectural practices by promoting a cohesive relationship between form and function, nature and habitation. The use of contemporary materials juxtaposed with traditional concepts showcases the versatility of modern architecture to adapt and reflect local identities while ensuring environmental responsibility.
To gain a deeper understanding of this innovative project, including architectural plans, sections, and designs, interested readers are encouraged to explore the comprehensive project presentation. Engaging with these aspects will provide a clearer insight into the architectural ideas and overall vision that drive the Champignon Caramélisé project.


