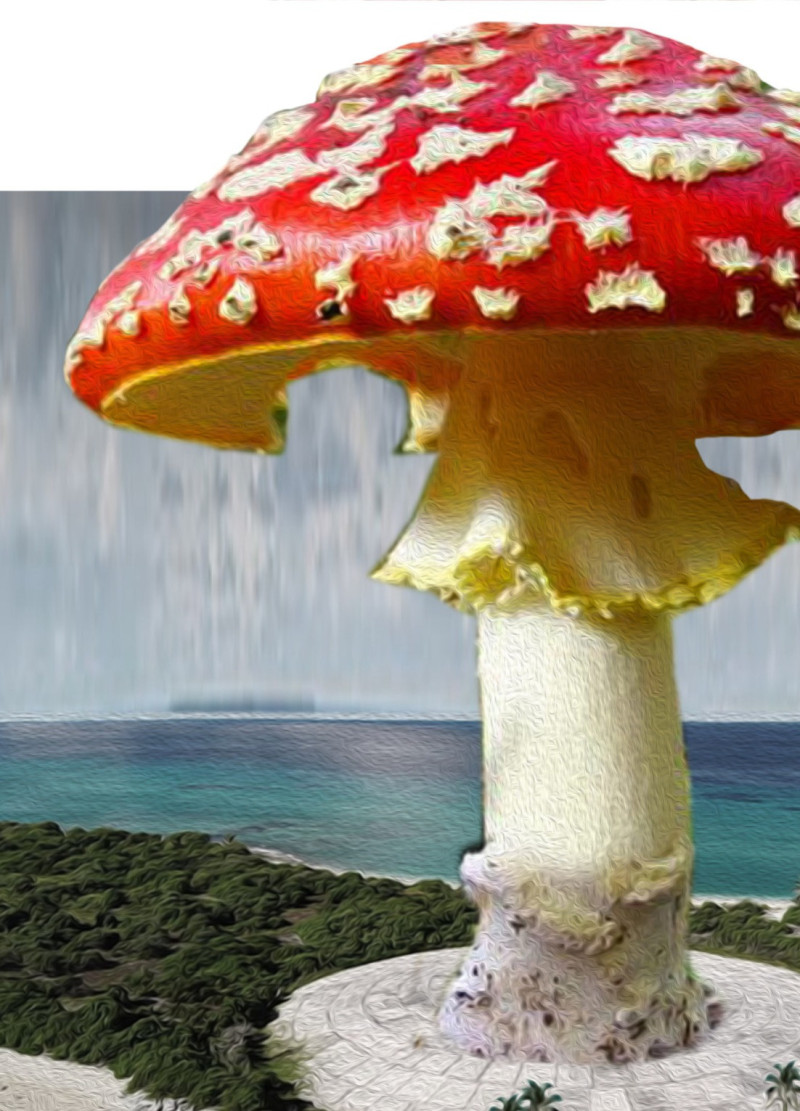5 key facts about this project
The design concept draws inspiration from the iconic imagery of a mushroom cloud, which has become synonymous with the devastation caused by atomic bomb detonations. This element is central to the project, symbolizing not only the catastrophic effects of nuclear weaponry but also the resilience of life in the face of such destruction. The memorial invites visitors to engage with this duality, recognizing both the sorrow associated with loss and the hope for peace.
In terms of functionality, the memorial serves as an educational and contemplative space, encouraging individuals to reflect on the deeper meanings surrounding nuclear disarmament and global peace. The design allows for various forms of engagement; visitors are invited to interact with the environment, potentially through informational displays or guided paths that lead to insightful reflections on the past. This engagement emphasizes the importance of remembrance as a part of the healing process for communities impacted by nuclear testing and warfare.
The architectural design comprises important elements that contribute to its overall effectiveness. The use of reinforced concrete forms the foundation and structure of the memorial, ensuring durability and permanence, symbolizing the lasting scars left by nuclear explosions. Complementary materials such as glass and steel may be used in specific areas, facilitating natural light and providing varying perspectives on the surrounding landscape. This design approach creates an atmosphere of openness and invites a conversation about transparency in historical narratives.
The memorial is anchored by a circular stone platform that features a patterned surface, likely intended to symbolize unity and connection among all who visit. Surrounding this central structure is a carefully designed landscape that incorporates dense greenery, portraying a vision of ecological revival and resilience. This contrast between the memorial’s ominous symbolic representation and the vibrant flora evokes a sense of hope and the potential for regeneration, which is a central theme in contemporary architectural discourse.
Moreover, the project employs unique design strategies to enhance visitor experience. The interactive aspects hinted at in the spatial arrangement suggest an intent to make the memorial not just a passive site of remembrance but an engaging environment that can educate and encourage dialogue. This could include augmented reality components or displays that share stories of endeavors for peace, making the historical context accessible to a broader audience, including younger generations who may not have direct experience with the events being commemorated.
The architectural significance of "The Last Nuclear Bomb Memorial" lies in its ability to merge poignant symbolism with thoughtful design strategies that foster engagement and reflection. By leveraging familiar imagery connected to a painful past, it creates a space that both memorializes and advocates for a future free from the threat of nuclear conflict. Those interested in exploring the finer details of this project, such as architectural plans, architectural sections, and various architectural design elements, will gain a deeper understanding of its intent and impact. The project's unique approach to addressing critical global issues through architecture offers valuable insights into the role of built environments in societal reflection and healing.























