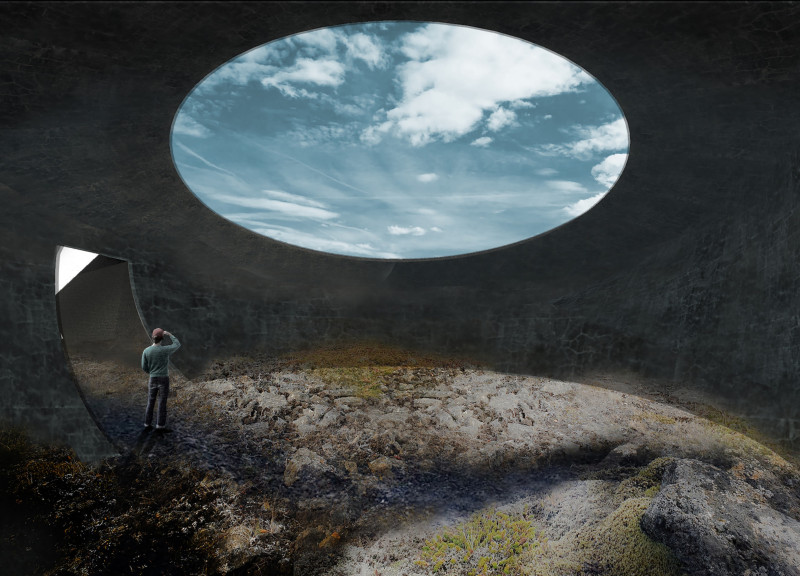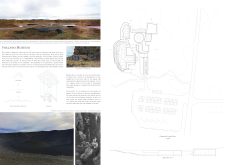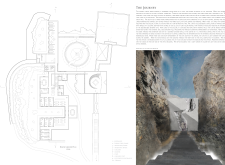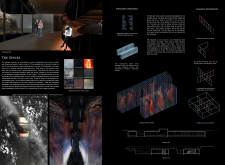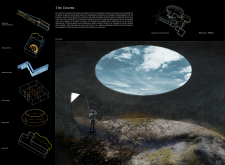5 key facts about this project
Functionally, the Volcano Museum serves as a space for education and engagement, providing insights into volcanic activity and the geological history of Iceland. It aims to foster a deeper understanding of the natural world and promote appreciation for the cultural stories that have arisen from these landscapes. The design incorporates various exhibition spaces that are versatile, allowing for changing displays that can cater to a broad audience. By offering interactive experiences, the museum ensures that it attracts visitors who seek more than mere observation; it encourages participation and personal connection to the themes presented.
Key elements of the project include the careful consideration of materiality and form. The use of black steel and dark concrete establishes a modern aesthetic while still embracing local building traditions through the incorporation of charred wood. These materials not only provide structural integrity but also blend seamlessly with the surrounding volcanic terrain. The museum’s façade, marked by rough textures and earthy tones, reflects the geological context, creating a continuity between the built environment and the natural landscape.
A unique design feature of the Volcano Museum is the seamless integration of indoor spaces with the environment outside. Visitors are greeted with natural light filtering through strategically placed glass openings that frame views of the crater and its surroundings. This design approach ensures that the museum is not merely a shelter from the elements but an extension of the landscape itself, inviting the changing conditions of light and weather to play a role in the visitor experience. The internal layout of the project is designed as a journey; visitors move through carefully orchestrated spaces that lead them from an open reception area to intimate galleries that reflect the themes of geology and Icelandic mythology.
The architectural design also stands out for its approach to sustainability. By embracing traditional building techniques combined with contemporary design sensibilities, the museum reduces its ecological footprint while providing effective thermal performance. This commitment to sustainable design practices aligns with broader goals of environmental stewardship, ensuring that the museum contributes positively to its region.
As one explores the Volcano Museum, they encounter a well-thought-out sequence of spaces that facilitate storytelling through architecture. The observatory area, for example, not only serves as a place of reflection but also provides an opportunity for visitors to connect directly with the geological wonders that surround them. Experiences are curated to allow visitors to engage not just with the exhibits but with the foundational narratives of the land.
In summary, the Volcano Museum project stands as a significant example of thoughtful architectural design that respects both the environment and cultural heritage. Its unique approach to blending materials, narratives, and functionality offers a meaningful space for education and exploration. To truly appreciate the nuances of this architectural endeavor, consider reviewing the project presentation for detailed architectural plans, sections, and design insights that illustrate the thought processes behind this remarkable project.


