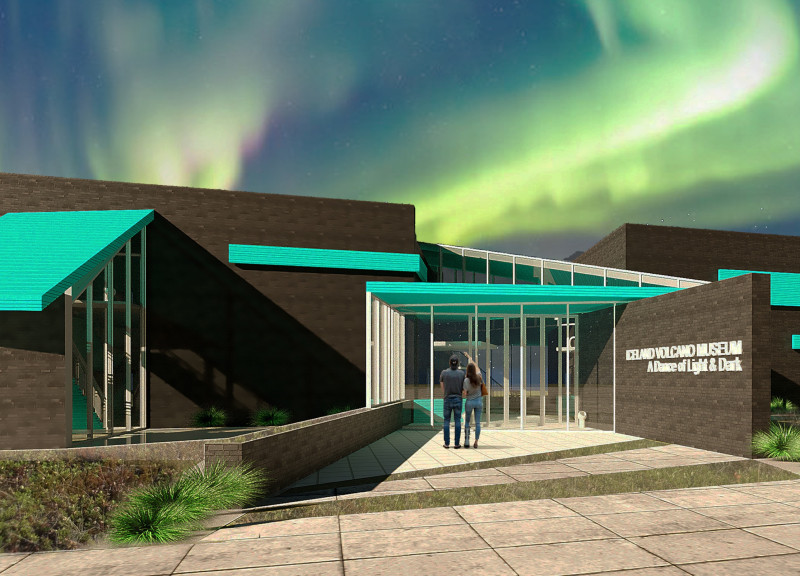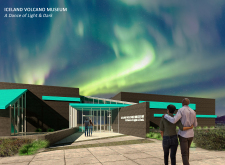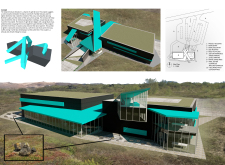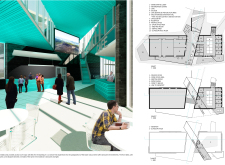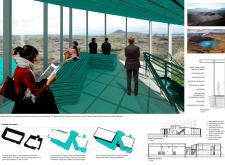5 key facts about this project
At the heart of the design lies a carefully balanced interplay between elements that symbolize the duality of volcanic forces. The primary structure uses basalt stone, a material deeply rooted in the volcanic geology of Iceland, which expresses the weight and strength of the earth. This choice reflects an understanding of the surrounding natural environment, symbolizing the powerful forces that shape the land.
The architectural composition incorporates tinted translucent sandwich panels, serving as lighter, more ethereal components of the structure. These panels allow for natural light to filter in, creating an inviting ambiance that reinforces the connection between interior spaces and the outside environment. This thoughtful materiality not only enhances the visual experience but also addresses sustainability through energy efficiency and thermal regulation.
The layout of the museum is deliberately designed to guide visitors through a sequence of experiences. Upon entering, guests are greeted by a spacious lobby that emphasizes openness and transparency. This area is crucial for setting a welcoming tone and establishing a sense of connection with the landscape, while large glass façades provide views of the surrounding scenery. The lobby leads to a versatile multipurpose exhibition hall adjacent to a café, fostering community engagement and serving as an informal gathering space. This aspect of the design encourages social interactions and provides versatility for different events, making the museum a lively focal point in the community.
One unique design approach is the integration of an outdoor rock plaza, which blurs the boundaries between the museum and Iceland’s natural environment. This space not only invites visitors to explore but also serves as a contemplative area where the natural elements can be appreciated in tandem with the architectural form. The plaza enhances the overall visitor experience by encouraging outdoor activities and ensuring that the museum remains an active participant in its environment.
Furthermore, the design aspects extend to the interior where educational elements are seamlessly integrated. Interactive displays and exhibitions are strategically placed to provide insight into volcanic processes, the significance of geothermal energy, and the mesmerizing phenomena of the Northern Lights, thereby enriching the visitors' understanding of their surroundings. This educational aspect is essential to the museum’s mission, ensuring that it fulfills its role as an informative resource for both residents and tourists.
Sustainability is woven into the fabric of the museum’s design, most notably through the use of geothermal heating systems. This application of local resources reflects responsible architectural practices while demonstrating a commitment to minimizing the ecological footprint. By showcasing such sustainable measures, the project not only serves as a cultural institution but also as a model for environmentally conscious design.
In summary, the Iceland Volcano Museum emerges not only as an architectural statement but as a functional space that informs and engages its visitors. Each design choice reflects a deep respect for both the geological and cultural narratives of Iceland, making it a significant addition to the country's architectural landscape. For those interested in a deeper exploration of this project, including architectural plans, sections, and designs, a thorough review of the project presentation is encouraged to fully appreciate the comprehensive design ideas and their implications on both architecture and education.


