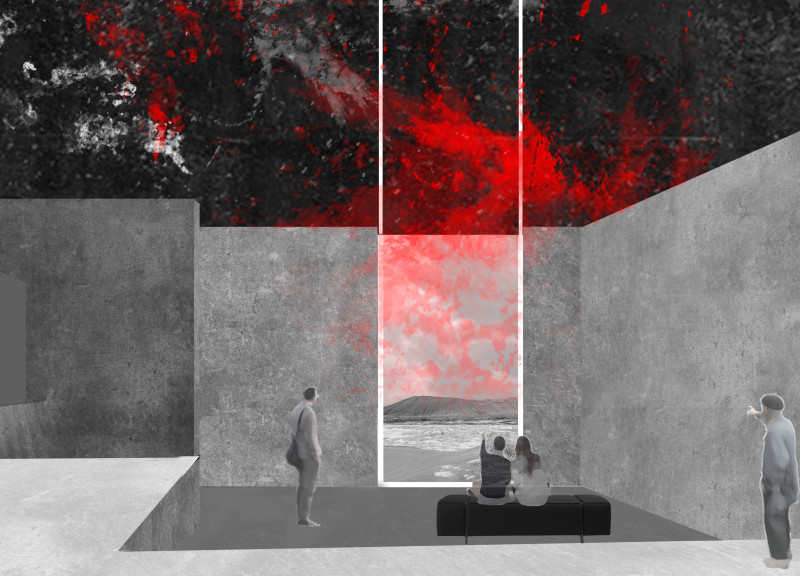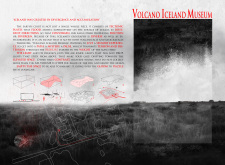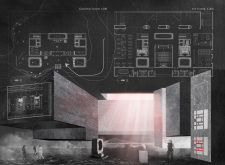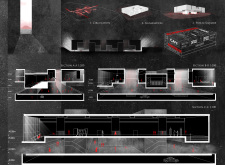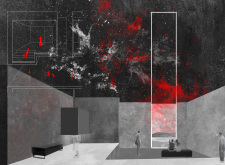5 key facts about this project
This architectural project serves multiple purposes. It houses exhibitions centered on volcanic activity, geology, and the ecosystems that thrive in such dynamic environments. The design facilitates not only the display of educational content but also encourages community engagement, making it a gathering place for both locals and tourists. The ground floor features an open public square, designed to promote social interaction and serve as a transition space between the outside world and the museum's interior experience.
The museum’s overarching design employs a systematic approach to spatial organization. The layout is intentionally structured to guide visitors through various experiences, transitioning from the expansive public square to more intimate gallery spaces. The interplay between light and shadow is a key consideration; large windows and strategically placed openings allow natural light to filter through the spaces, illuminating exhibits while framing views of the surrounding landscape.
Materiality plays a crucial role in the architectural design of the Volcano Iceland Museum. Concrete is the predominant material, chosen for its durability and ability to harmonize with the earth tones found in the Icelandic terrain. This choice underscores a connection between the architecture and the natural environment. Glass elements are incorporated to provide transparency, fostering a sense of connection to the outside world while drawing visitors in. Additionally, natural stone may be utilized in specific areas to echo the geological context of the museum, reinforcing the themes present within.
Unique design approaches characterize this project, notably in its treatment of vertical and horizontal dynamics. The museum features varied ceiling heights, allowing for both grand, open spaces and more intimate nooks that prompt reflection. These design choices encourage an atmosphere of exploration, inviting visitors to engage with the exhibits in different ways. Furthermore, the museum incorporates gathering spaces along the journey, ensuring that visitors have opportunities to pause and contemplate their experiences.
The overall design of the Volcano Iceland Museum articulates a narrative about Iceland’s geological identity, engaging visitors in a tactile and visual manner. By harmonizing architecture with landscape, this project promotes a deeper understanding of the forces that shape the environment. The emphasis on community interaction and education positions the museum as a vital part of Iceland’s cultural framework.
For those interested in exploring the intricate details of this project, including architectural plans, sections, and innovative design ideas, further investigation is encouraged. Engaging with the presentation of the Volcano Iceland Museum will provide additional insights into its architectural significance and the thoughtful decisions that shaped its realization.


