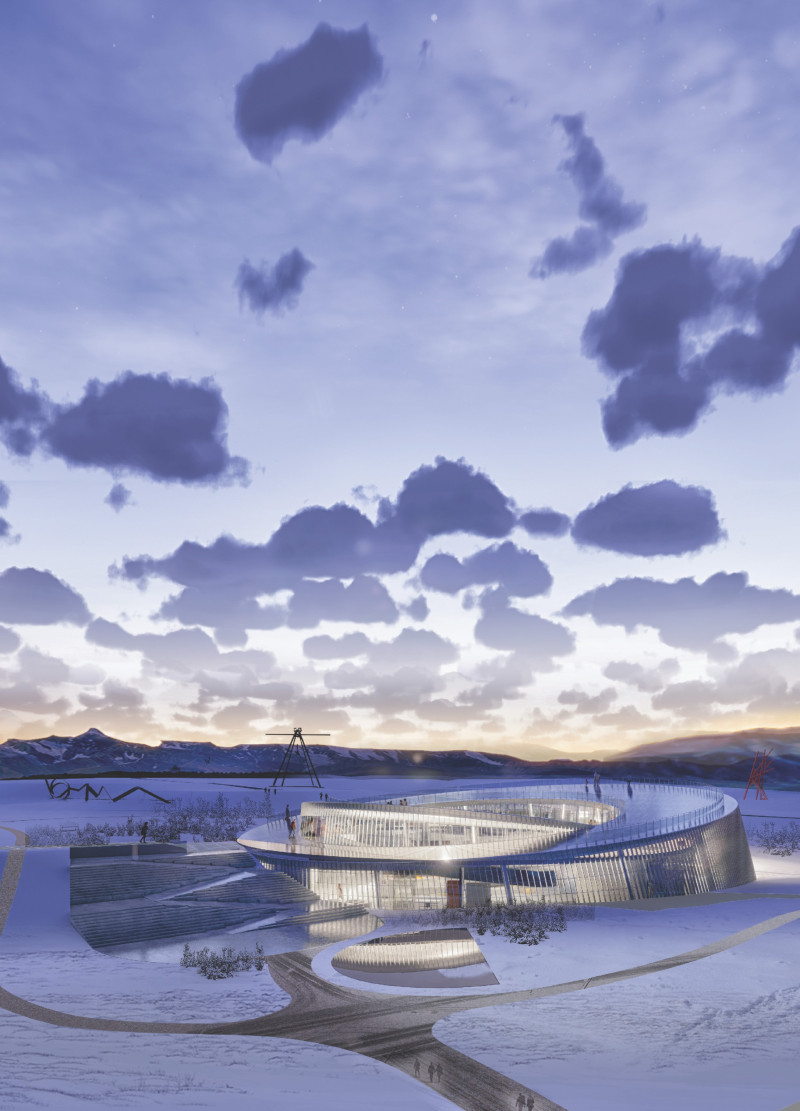5 key facts about this project
This architectural project is designed to serve multiple functions, prominently housing exhibitions, educational workshops, and interactive displays. The layout fosters a seamless flow, allowing guests to navigate through spaces that encourage them to explore both indoors and outdoors. Critical to its mission, the museum provides an engaging visitor experience that combines learning with the enjoyment of Iceland’s captivating natural beauty.
A notable aspect of the project is its form, which is characterized by a circular design that mirrors the shape of volcanic craters. This choice is not only visually appealing but also imbues the building with a sense of place, as it resonates with the surrounding geological features. The circular roof acts as a viewing platform, extending the visitor experience beyond the confines of the structure. By offering panoramic views of the Myvatn area, this design enhances the connection between the museum’s educational content and the environment, making the landscape an integral part of the learning experience.
The material selection in the Iceland Volcano Museum further emphasizes sustainability and environmental harmony. The use of steel for structural components ensures durability, while the incorporation of glass allows for ample natural light. This transparency serves to connect the interior spaces with the outside world, creating a sense of openness that encourages visitors to see the natural landscape as an extension of the museum itself. Concrete is employed for its strength and practicality, establishing a robust and enduring foundation while reflecting the solid nature of volcanic formations.
Within the museum, various key areas have been carefully planned to maximize engagement. The exhibition halls are versatile, accommodating a range of displays and activities that appeal to diverse audiences, including families, students, and researchers. There is also a dedicated space for workshops, where visitors can participate in hands-on educational experiences. The cafeteria and gift shop are positioned strategically to provide convenience, allowing for moments of relaxation without diverting attention from the museum's core offerings.
Unique design approaches employed in this project include the integration of outdoor exhibitions and reflective water features. These elements not only enhance the aesthetic appeal but also deepen the visitor's engagement with the museum's themes. The reflective pools, in particular, invite contemplation on the natural cycles of water and earth, fostering a sense of tranquility that complements the educational aspects of the museum.
The elevated design allows for interaction with various natural elements, including seasonal weather changes. By raising the museum above ground level, visitors can appreciate the unique topography and biodiversity of the surrounding region. This intentional elevation serves practical purposes while simultaneously creating a powerful visual and educational impact, enabling guests to witness how geological phenomena influence the landscape.
Overall, the Iceland Volcano Museum is a profound example of architecture that respects and responds to its environment while serving a critical educational role. The combination of thoughtful design, sustainable materials, and a strong connection to the surrounding landscape positions this project as a significant addition to Iceland’s cultural and educational landscape. To truly appreciate the details, design innovations, and architectural ideas central to this project, readers are encouraged to explore the project presentation. By reviewing elements such as architectural plans and architectural sections, one can gain a deeper understanding of how this museum bridges the gap between nature and knowledge, enriching the visitor experience in meaningful ways.


























