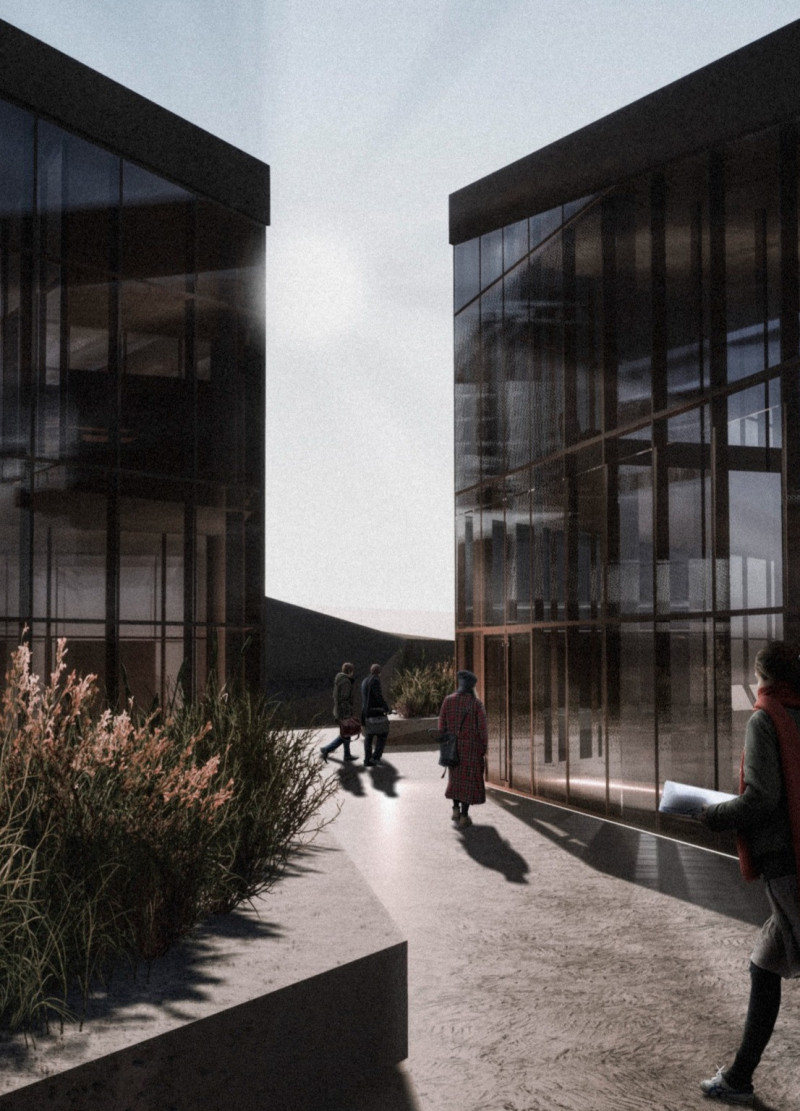5 key facts about this project
The museum's architecture is a visual representation of volcanic chasms and fissures, emulating the very features that characterize the Icelandic terrain. The overarching architectural concept is rooted in creating a harmonious dialogue between the built environment and the natural landscape. The building’s orientation and massing reflect the undulating geography, integrating seamlessly with its surroundings rather than appearing as an imposing structure. This approach not only supports the educational mission of the museum but also fosters a deeper appreciation for the natural world.
Functionally, the Myvatn Volcano Museum is designed to accommodate a variety of uses focused on education and engagement. The ground floor features expansive exhibition spaces that invite exploration and interaction, showcasing various exhibits about volcanic activity, geological formation, and the importance of these processes in shaping Iceland's unique landscape. A visitor services area is strategically placed to enhance the visitor experience, providing comfortable seating and amenities that encourage guests to reflect on their experiences within the museum. Additionally, dedicated workshop and classroom spaces are available for educational programs and community events, fostering interaction and learning in a conducive environment.
The architectural design approach is notable for its emphasis on sustainability and the use of natural materials. Timber glazing elements play a significant role in the facade, allowing ample daylight to flood the interiors while creating a connection between inside and out. The choice of aerated concrete adds to the building's thermal performance and structural integrity, a practical decision aligned with the local climate. The incorporation of a grounded earth tone finish ensures that the museum visually resonates with the surrounding landscape, reinforcing its contextual significance.
Unique features of the design include the way the internal circulation mimics the experience of navigating through natural fissures. This spatial strategy not only enhances visitor engagement but also educates them on the geological processes being represented. The carefully placed windows and skylights allow visitors to experience the changing light throughout the day, altering their perception of space and time within the museum.
Overall, the Myvatn Volcano Museum stands as a well-considered architectural project that balances educational goals with ecological sensitivity. The design solutions implemented serve to enhance the visitor experience, fostering a greater understanding of the region's volcanic heritage while maintaining a responsible relationship with nature. For those intrigued by the architectural plans, designs, and sections of this project, further exploration into the detailed presentation will shed light on how these elements come together to create a cohesive and purposeful architectural narrative.


























