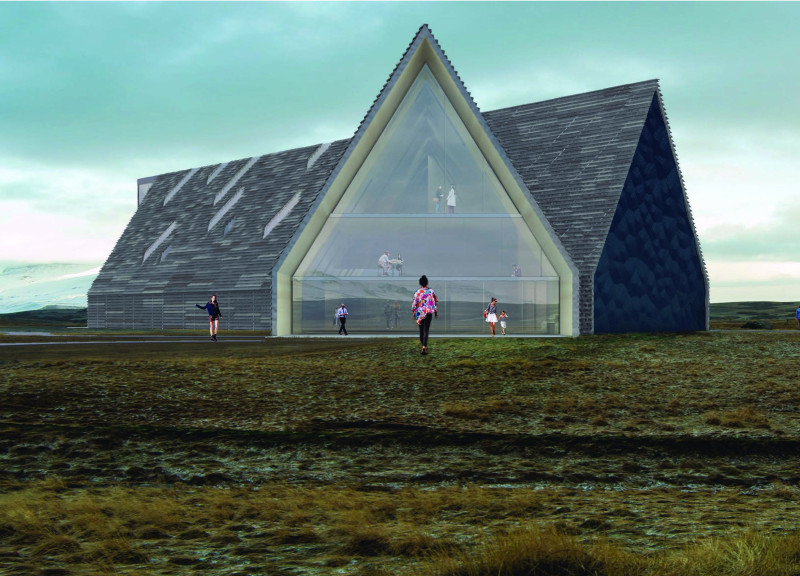5 key facts about this project
At its core, the Volcano Museum integrates various functional areas thoughtfully crafted to enhance visitor experience. The design includes multipurpose exhibition halls that are adaptable for a range of installations, from historical displays to contemporary art. These spaces encourage community engagement by hosting events and activities that invite public participation. Adjacent to these halls is the Arrival Gallery, a welcoming space designed to serve as an information dissemination point, equipping visitors with knowledge about significant local geological landmarks right from the outset.
The architecture exhibits a clear homage to traditional Icelandic building techniques, particularly through the incorporation of natural materials like basin stone shingles and polished concrete. The materiality reflects the surrounding environment, emphasizing thermal insulation and durability required to withstand the region's unique climate. For instance, the use of polished concrete on interior surfaces not only provides a clean, modern aesthetic but also serves practical purposes in terms of acoustics and maintenance.
The architectural design employs large expanses of glass that enable panoramic views of the striking Icelandic landscape. This transparency fosters a continuous dialogue between the interior and exterior, engaging visitors with the beauty of nature beyond the museum's confines. Visitors are reminded that they are surrounded by some of the most intriguing geological formations in the world, making their experience educational as well as visually captivating. Unique design approaches such as these encourage an immersive experience—connecting visitors closely with the subject matter of the museum.
The building's layout is intentionally open and inviting, allowing for natural circulation while promoting organic visitor flow. The inclusion of an outdoor sculpture park enhances the connection between art and geology, providing spaces for reflection and interaction within a beautifully landscaped setting. Each element is considered to harmonize with the environment while facilitating educational opportunities regarding the subject of volcanism.
Notably, the project emphasizes sustainability by incorporating adjustable exterior shading devices designed to respond to the local climate conditions. This aspect of the design addresses energy efficiency needs, creating an environment that is comfortable for visitors while minimizing the building’s ecological footprint. The architecture cleverly reflects the realities of volcanic activity in Iceland, manifesting a commitment to both the natural world and thoughtful design.
Through its careful planning and execution, the Volcano Museum stands as a remarkable example of how architecture can serve educational and cultural purposes while remaining mindful of the surrounding environment. For those interested in deepening their understanding of this project, including architectural plans, architectural sections, and architectural designs, a thorough exploration of the presentation is encouraged to gain insights into the thoughtful architectural ideas behind this museum design. The opportunity to see these components in detail will provide a richer perspective on how the project meets its goals of education and community engagement.


























