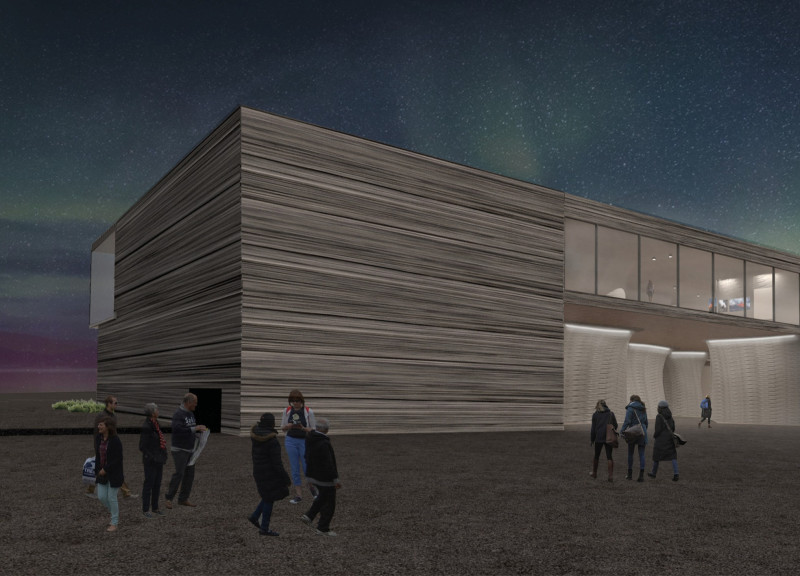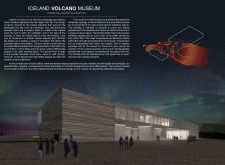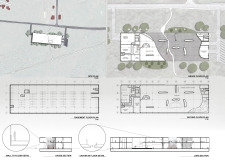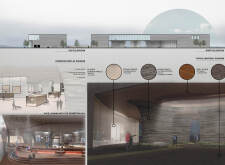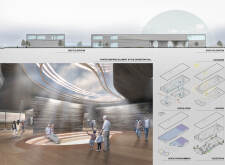5 key facts about this project
The museum’s architecture embodies a vision that reflects Iceland's rugged terrain. The design features a roof shaped to resemble a volcanic crater, seamlessly integrating into the surrounding landscape while providing practical benefits such as natural ventilation. This approach not only reinforces the building’s thematic connection to its environment but also enhances the visitor experience by fostering a sense of immersion in Iceland’s geological narrative.
Inside the museum, visitors encounter a variety of spaces thoughtfully organized to facilitate exploration and discovery. The ground floor houses large exhibition areas that showcase artifacts, interactive displays, and educational content related to volcanic activity. These spaces are designed for flexibility, accommodating diverse programs and visitor needs. Adjacent to the exhibitions, an artist workspace and a café provide visitors with opportunities to engage in creative activities or simply relax and enjoy the surroundings.
The upper floor is dedicated to additional exhibit spaces, office areas, and archival storage. This thoughtful spatial organization ensures that the museum can serve both public and professional functions effectively. The upper levels also offer strategic sightlines, drawing visitors to observe the ongoing activities on the ground floor while maintaining an awareness of the outdoor environment.
One of the project’s distinctive features is its thoughtful use of materials, which echoes the volcanic landscape. The exterior is clad in stone veneer that mimics the rough textures of lava formations, lending an authentic feel to the architecture. Wood panels used for flooring and ceilings counterbalance the rugged exterior, introducing warmth and comfort to the interior ambiance. The incorporation of glazing and curtain walls allows natural light to permeate the spaces, fostering a bright and welcoming atmosphere while enhancing the connection between inside and outside.
The circulation design within the museum promotes ease of movement and encourages visitors to engage fully with the exhibits. Pathways are carefully articulated to guide people through the various displays, while large glass panels invite an ongoing interaction between the interior spaces and the stunning views of the natural surroundings. This open layout supports a dynamic visitor experience, allowing for both solitary reflection and social interaction.
Furthermore, the architecture reflects sustainability principles, addressing energy efficiency through its design choices. The integration of natural light, local materials, and climate-responsive strategies demonstrably reduces the building's environmental footprint, aligning with contemporary practices in sustainable architecture.
The Iceland Volcano Museum stands not only as an educational institution but also as a reflection of Iceland's geological heritage. Its design thoughtfully synthesizes function, experience, and sustainability, creating a space that resonates with both locals and visitors. This project exemplifies a comprehensive understanding of how architecture can narrate a story deeply rooted in its geographic and cultural context.
For those interested in exploring the intricacies of the Iceland Volcano Museum further, we invite you to delve into the architectural plans, sections, and design ideas that underpin this project. Through a closer examination, you can gain rich insights into the architectural thought processes that shaped this unique space dedicated to the exploration and appreciation of Iceland’s volcanic legacy.


